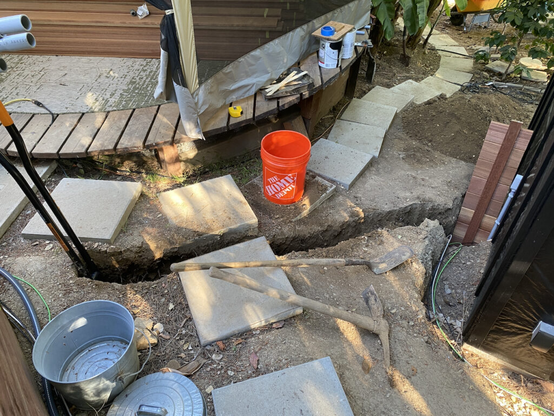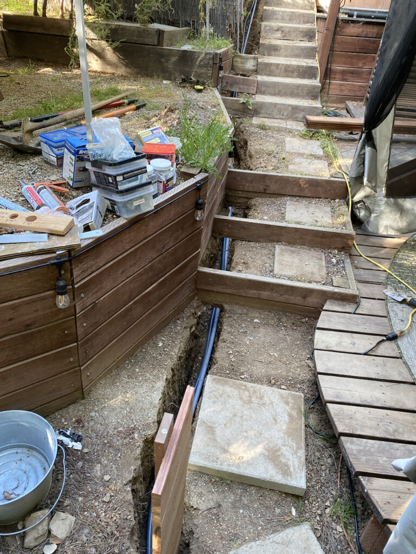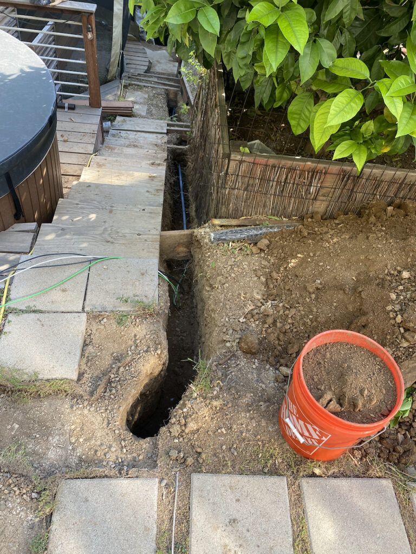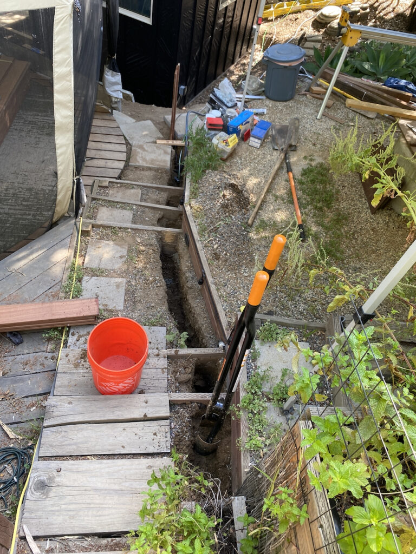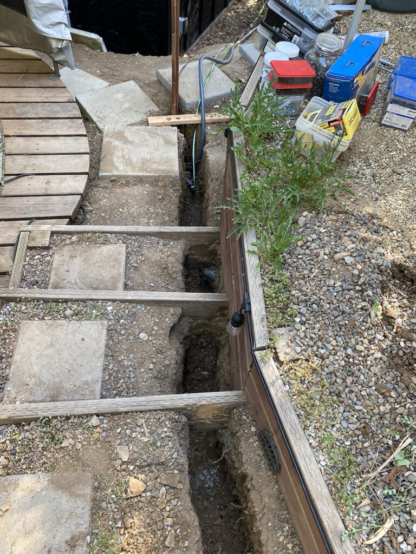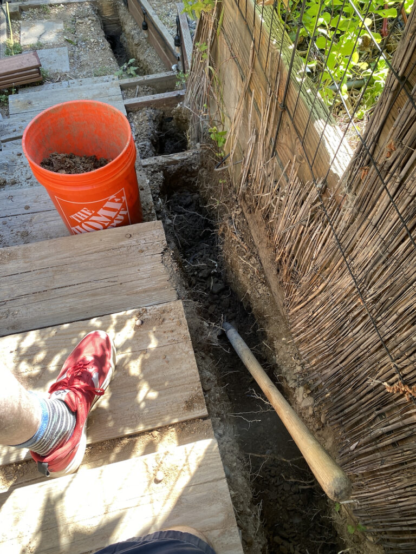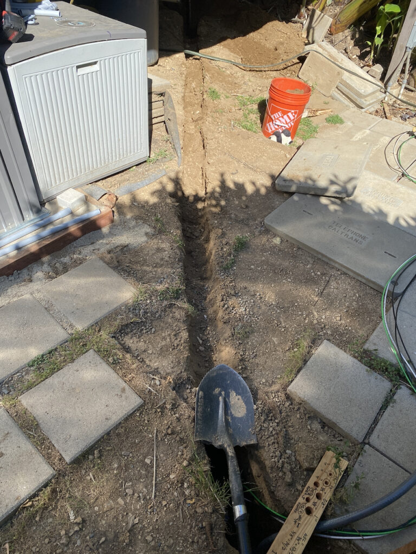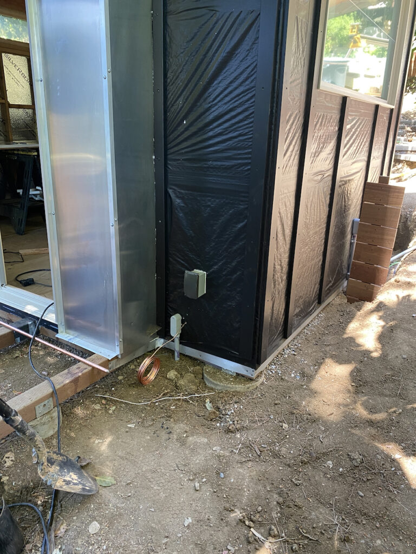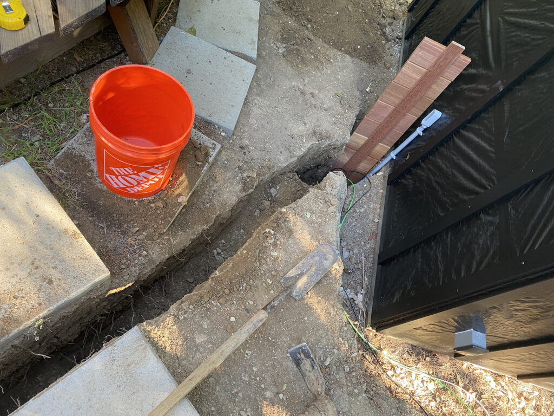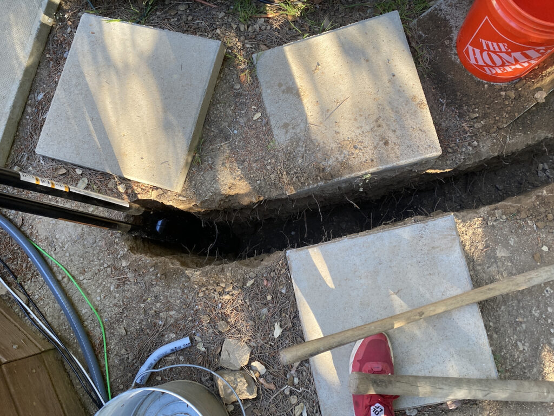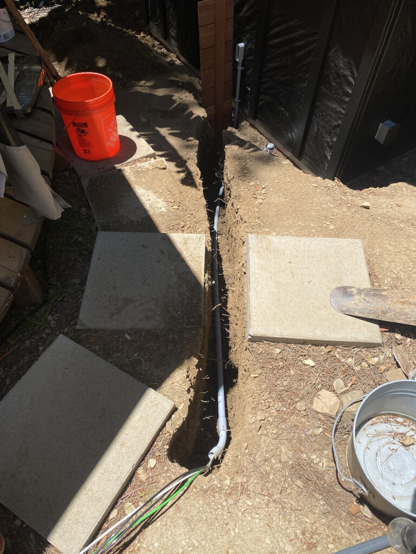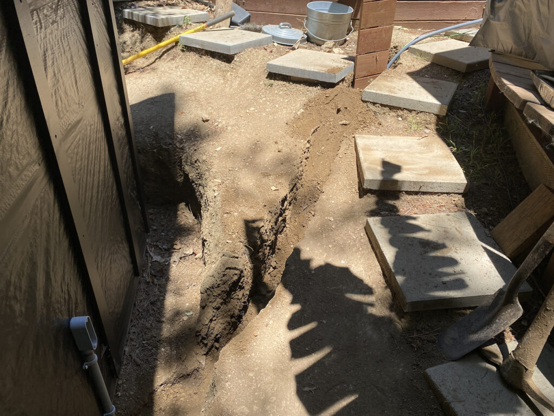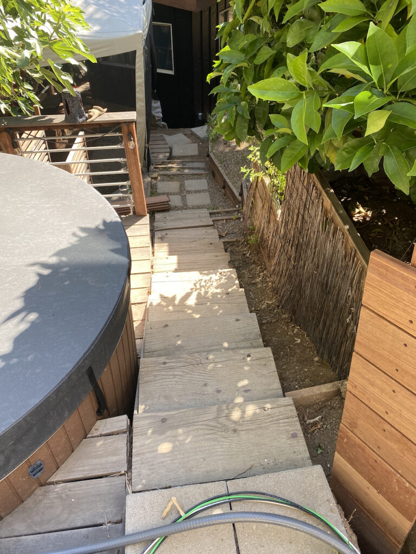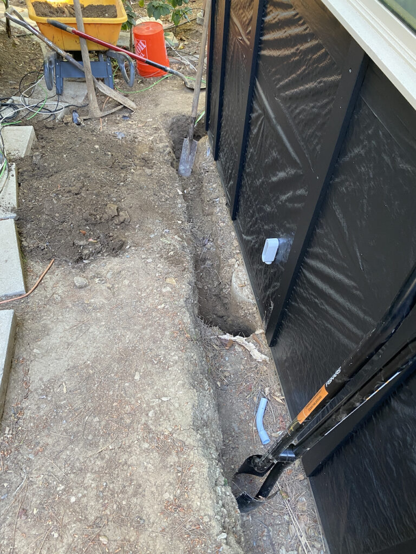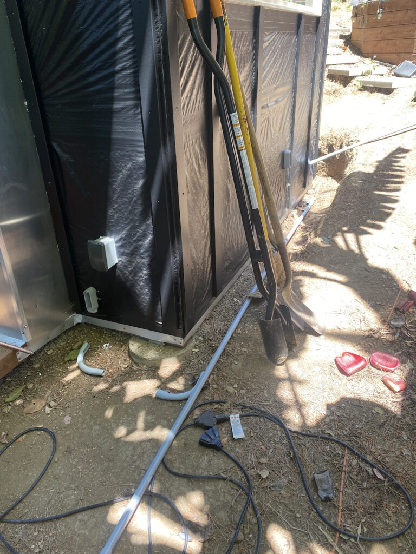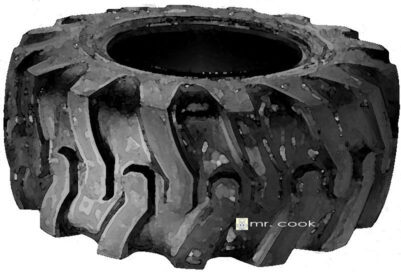It’s been over three years since I’ve been working from home. It was a hasty period back in March, 2020 when I lugged all my office equipment to my house. While planning where to setup my office, I decided against the most likely room in the house- the guest room upstairs, where our personal computers reside. The reasoning was that I would bother my wife and child, who would also be stuck inside and doing remote learning and socializing by phone. The guest room has a hole in the wall to allow light into the stairwell to the lower floor, but that means that noise travels unabated from the living area and the thought of having zoom meetings would be too bothersome to my upstairs housemates.
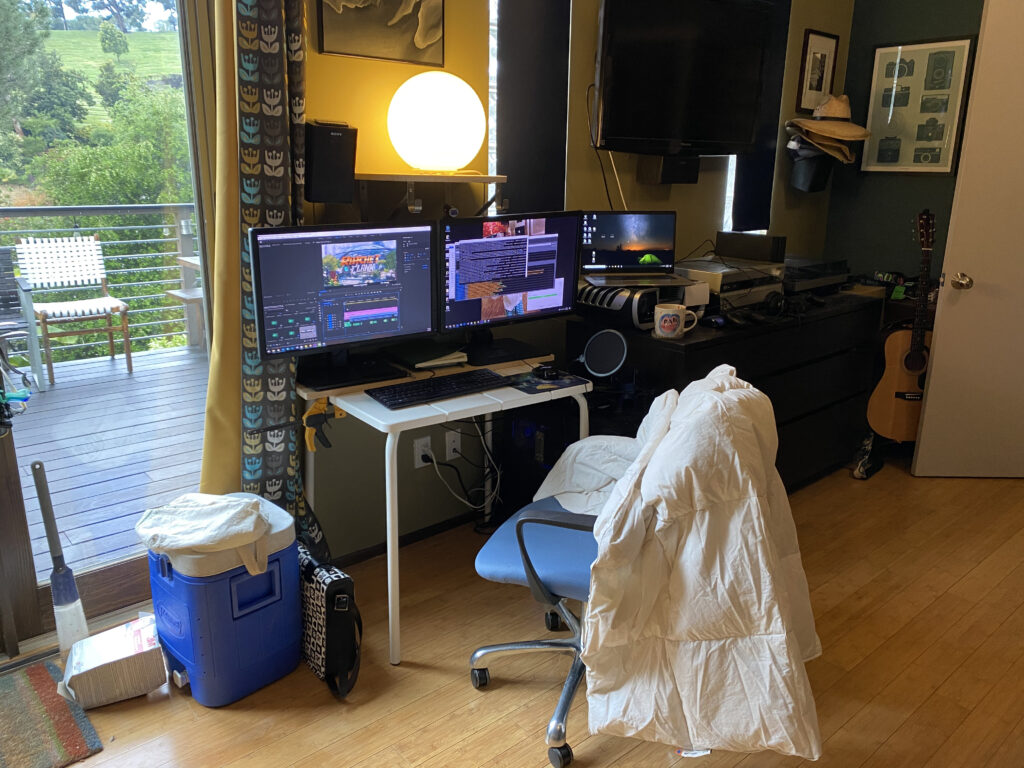
I decided ultimately to setup in our bedroom downstairs. There was a space that would allow a small desk between our dresser and door leading out to the backyard/deck. This area served me well as I always had greenery in my vision thanks to the french door. However, there is a metal downside to having your work setup in your bedroom- there is no division between “work” and “life”. During the lock down, this didn’t seem problematic to me as I buried myself in work anyway- there was nothing else to do! As things returned to ‘normal’, however, not having the commute meant there was no delineation to “turn off work” and not going into an office meant making my lovely home feel like a prison cell as I rarely ever left its walls.
I’m not sure why it took so long to discuss building an office in the backyard. In fact, I’d long had it on a list of future backyard projects, but was thinking about it as a “writing retreat” and had an illogical location in mind. I thought I could squeeze a little structure up in the corner of our yard, but the elevation is too steep, it would mean cutting back too many branches of our yard-defining oak tree, and would require building over a sewer easement that spans the last four feet of our property (which is also pointless as a neighbor down the line built an non-permited garage over the top of it, making it unusable, decades ago. This is why all water drained in the lower floor of our house needs to be collected in a sump and pumped up to the top floor instead of flowing smoothly down to the downhill side sewer). Adding to a desire to separate my work from my bedroom, we also have a giant sliding glass door that has been occupying space in our garage since we built the house, over 15 years ago now. As soon as Sylvia suggested we could use it, the office project had more energy.
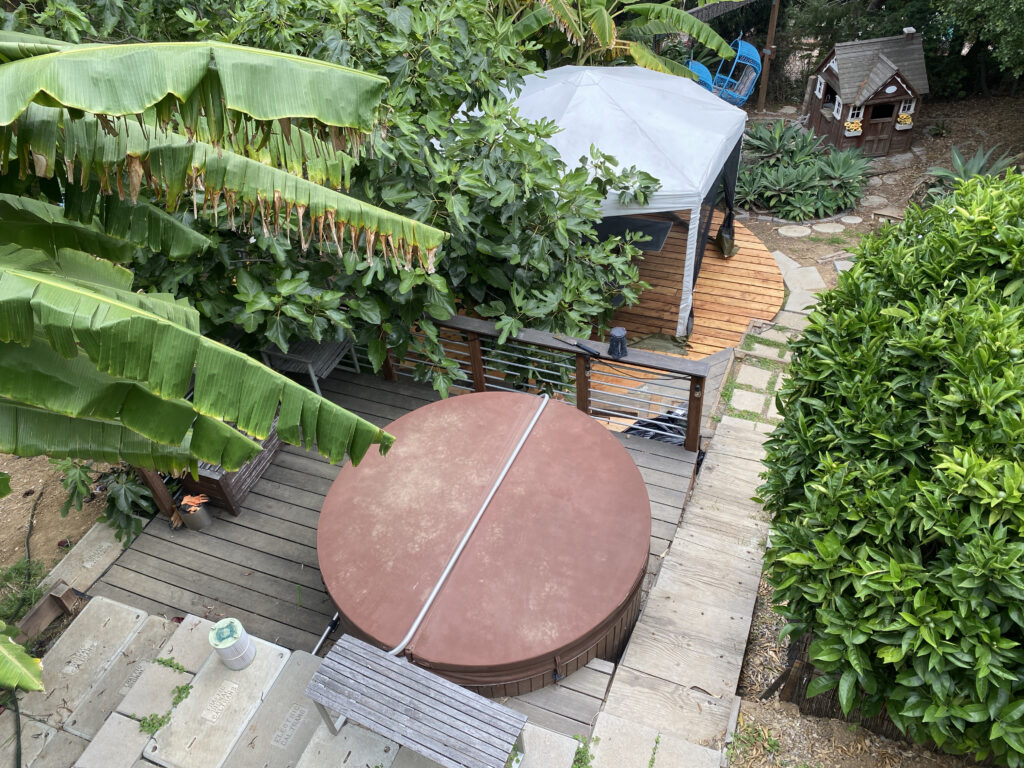
The proposed space was a (relatively) flat space that was occupied by a cute little playhouse we’d built for our kid around a decade ago and which was now mostly unused, except by spiders and their creepy-crawly variously numbered legged lunch. We had build a frame for hanging-chairs a wile back, which we could use to tie-in a foundation and eventually add a little deck in front that would lead to the sliding door entry point. Sylvia and I started doing research and it turns out that in the city of LA, we could build a “shed” that serves as an office without need for a permit, as long as it was under 120 square feet. We both immediately started drawing dimensions on grid paper and it wasn’t long before I created an 1:1 scale footprint with masking tape on the garage floor, Sylvia pulled-out all the agave plants that were in the footprint area, and I pulled out all the other landscaping and broke up the old playhouse into “hauling to the dump” sized pieces.
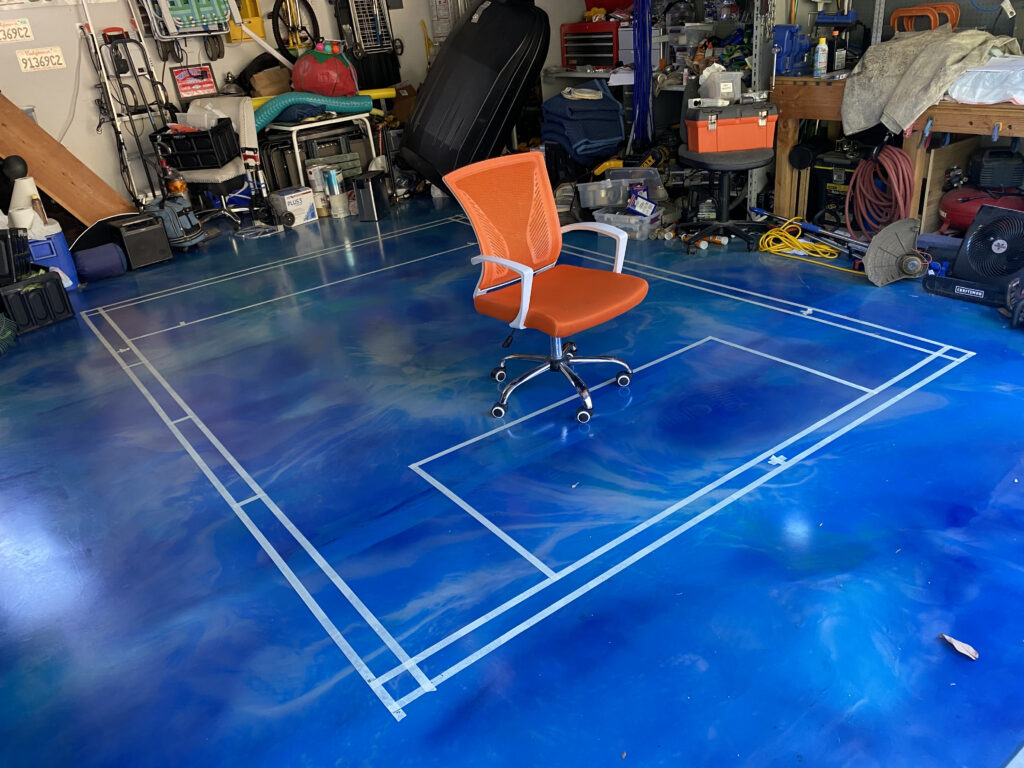
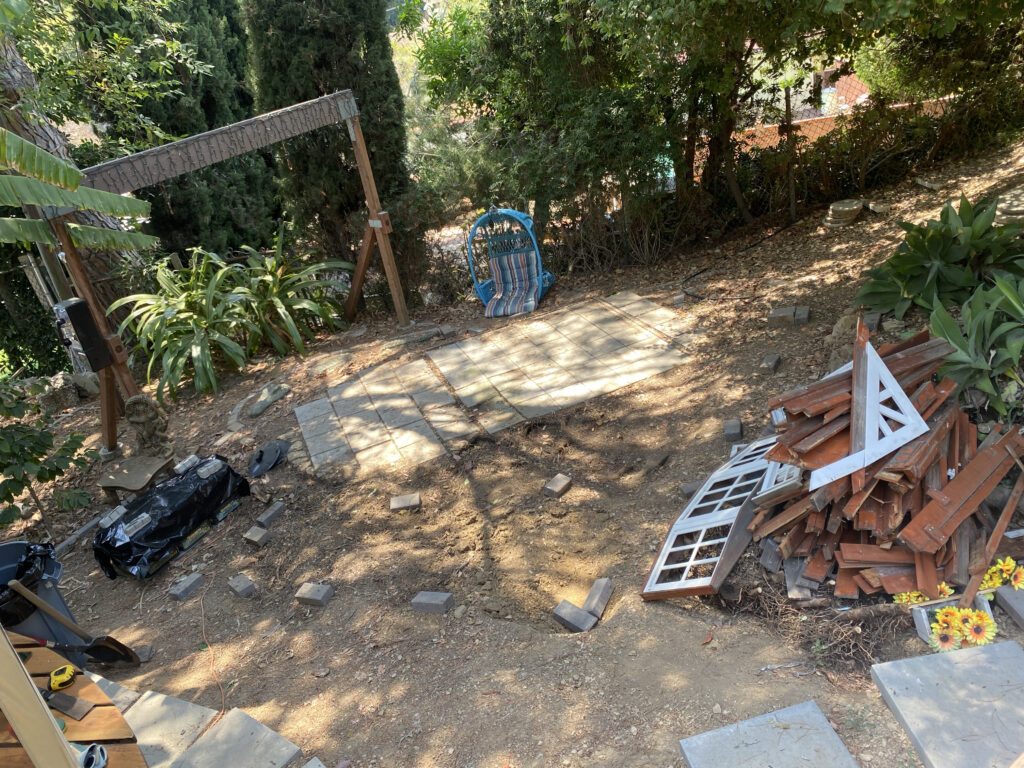
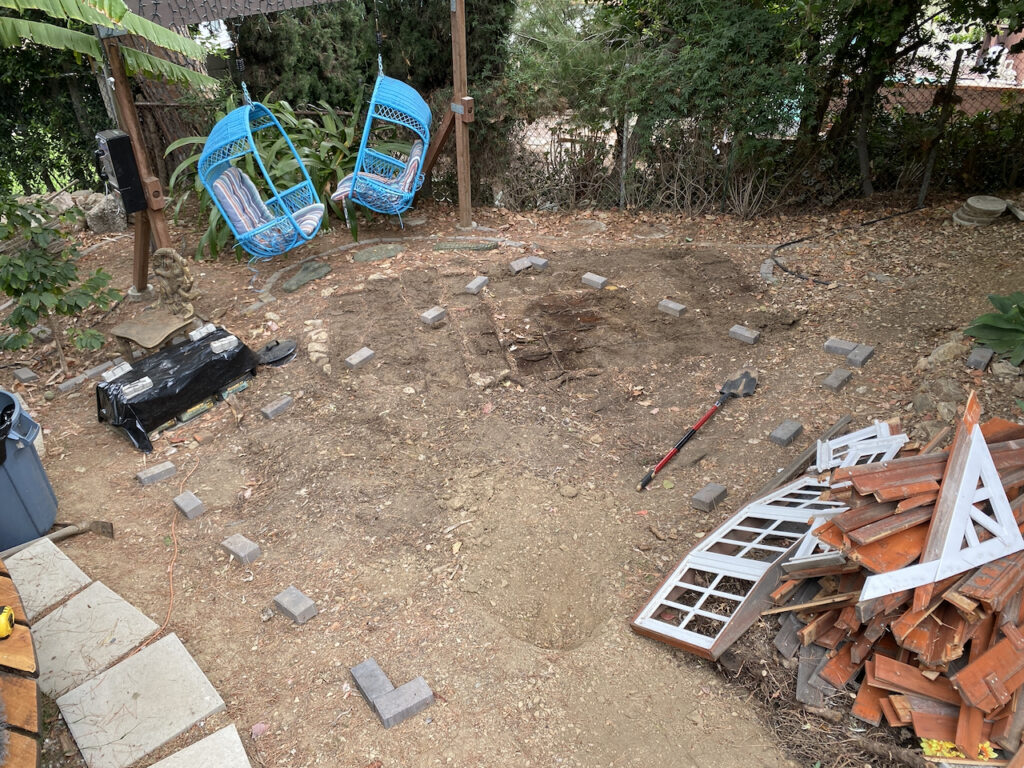
From there it was spending a lot of time at Home Depot, pricing out and acquiring the materials to pour footings that would serve as the foundation for the structure. Since I over-engineer all projects, I dug and poured NINE footings, each reinforced with 4 #4 1/2″ rebar “cages” and post anchors. I started digging holes for the footings, but then built a form using 2″x2″ boards to simulate the 4″x6″ lumber that would make up the actual platform (this would give me placement for the footings and anchors without being several hundreds of pounds). I should have done the form first, as I discovered my measurements were off, resulting in having to re-fill and re-dig several holes (ended up bending my reliable Fiskar post-hole digger, still waiting on that warranty replacement, Fiskars!). There was also a hurricane-turned-tropical-storm that passed through while in this process, requiring me to cover the site and move hundreds of pounds of cement bags around the yard a few times in the process.
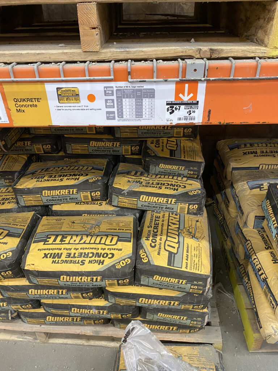
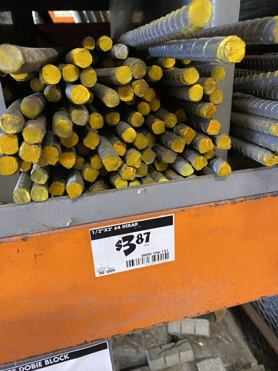
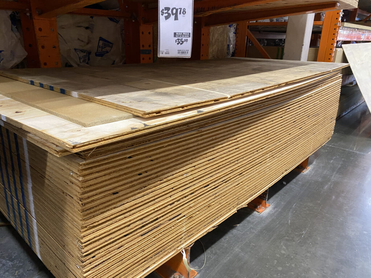
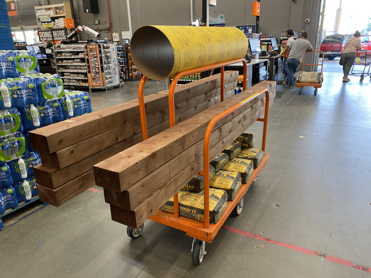
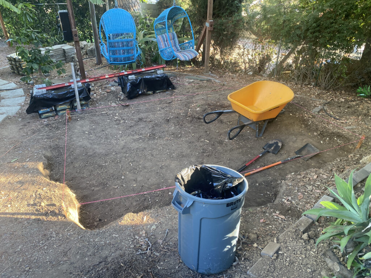
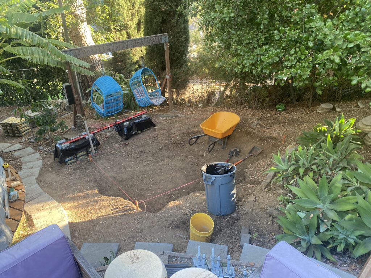
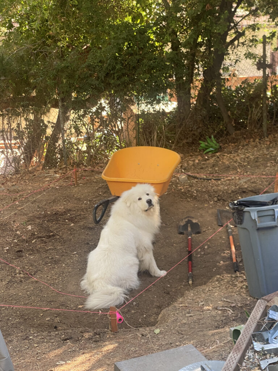
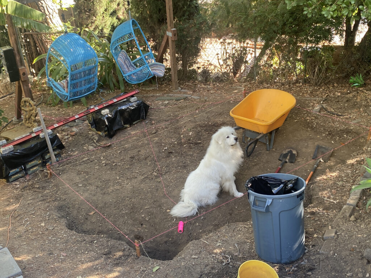
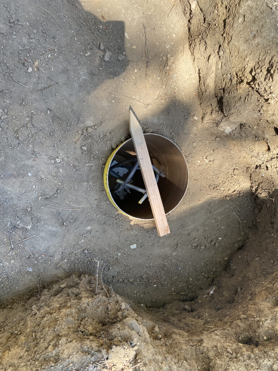
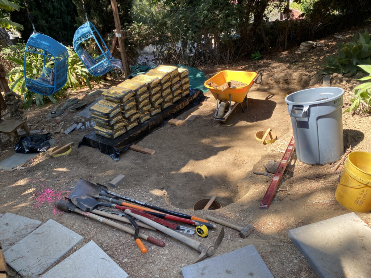
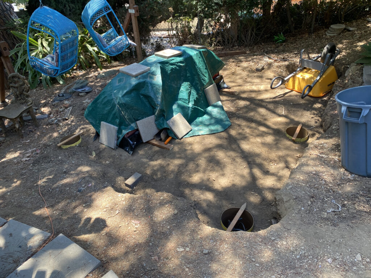
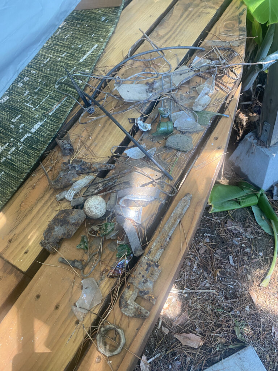
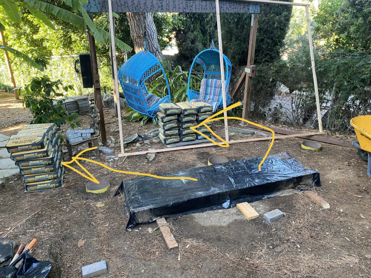
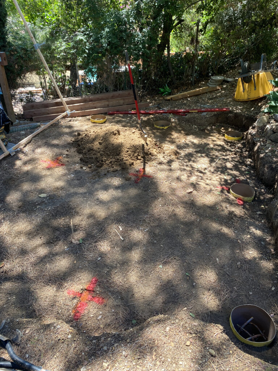
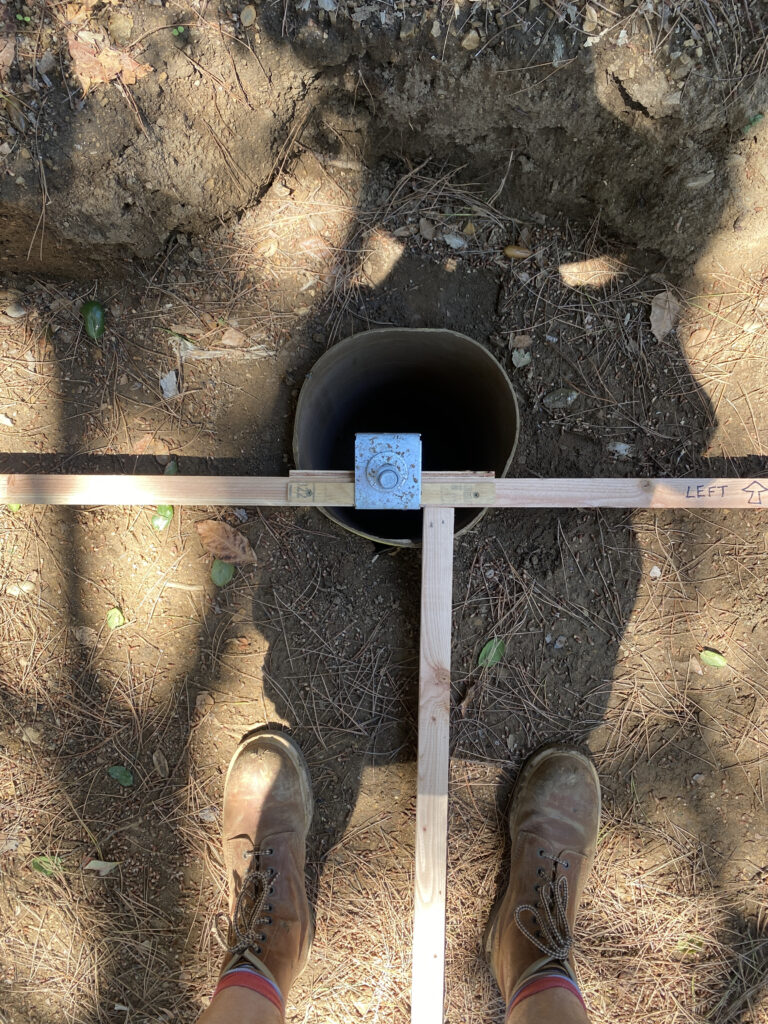
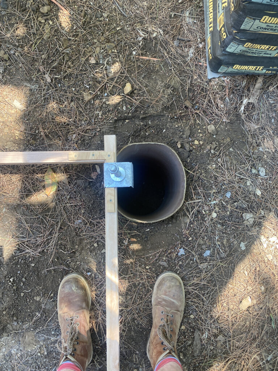
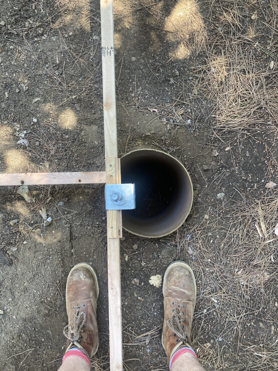
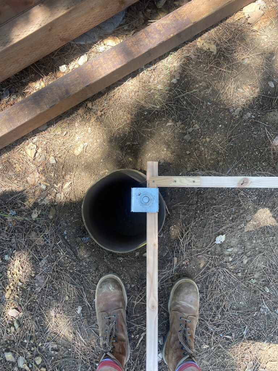
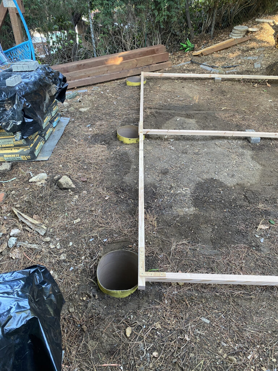
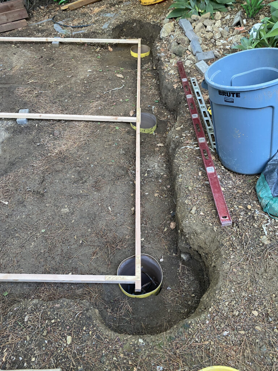
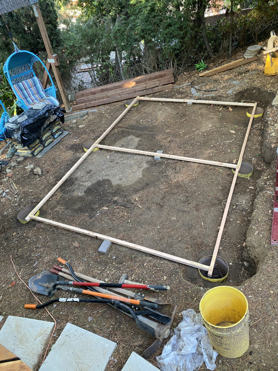
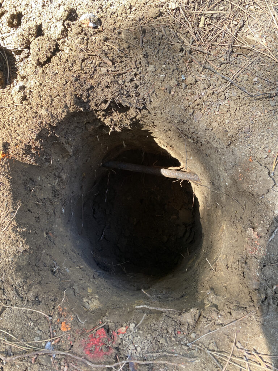
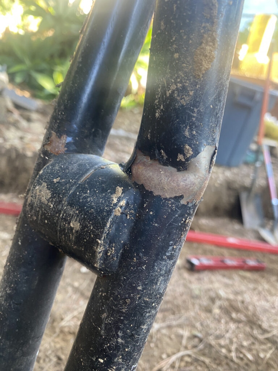
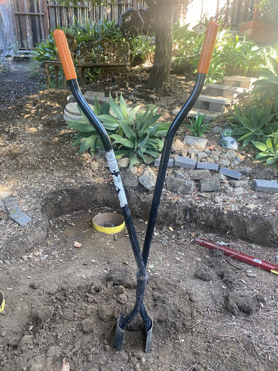
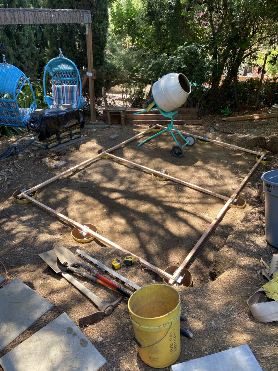
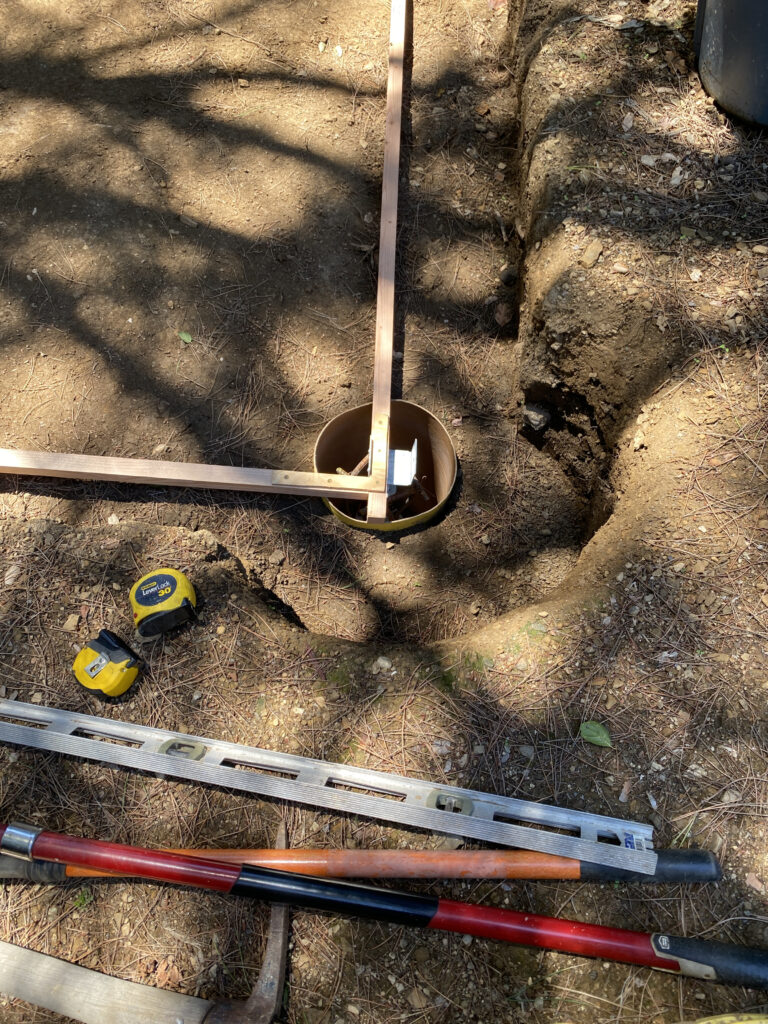
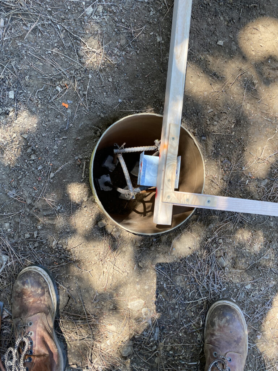
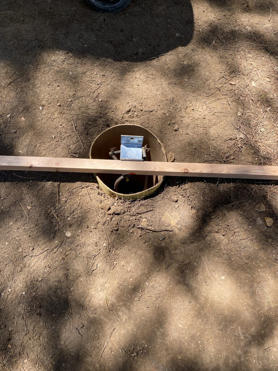
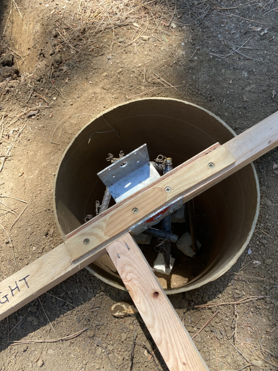
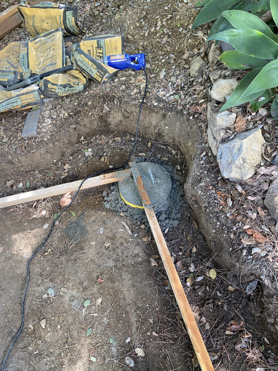
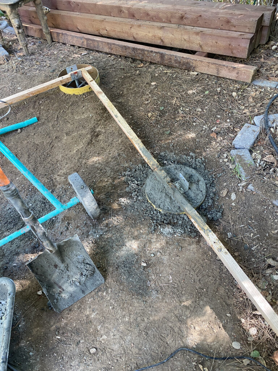
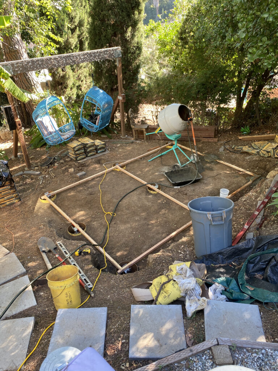
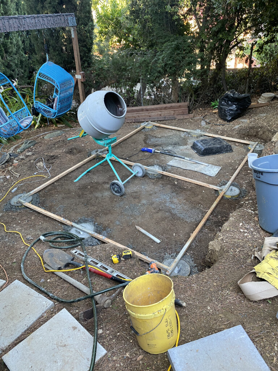
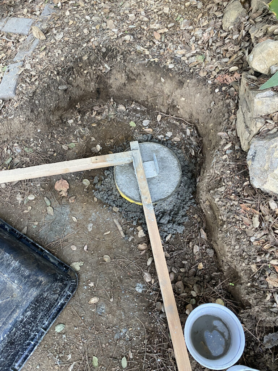
Once the footings cured, I Dug down to strip the cardboard footing form and tamp the surrounding soil to ensure no movement. It was then time to strip the 2×2 form and put in the 2×6 beams “for realz”, then start adding the joists, blocking, and prepare for sub-flooring. Along the way, I discovered I had bought the wrong sized joist hangers because of course I did. I also cannot finish any sized project without making a blood sacrifice, this time by way of pushing a hammer drill into my left thumb’s cuticle.
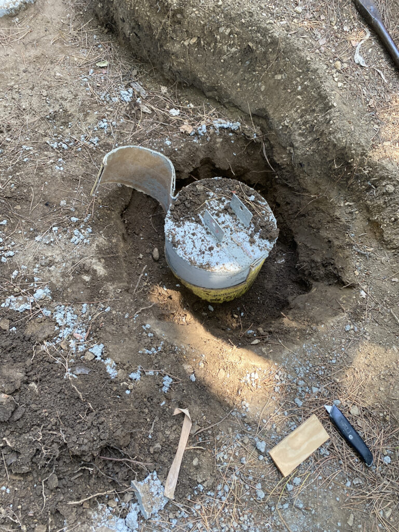
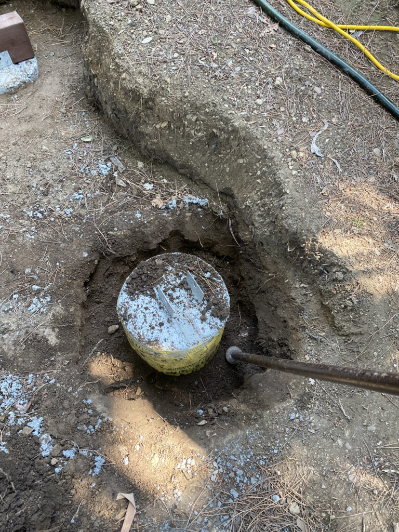
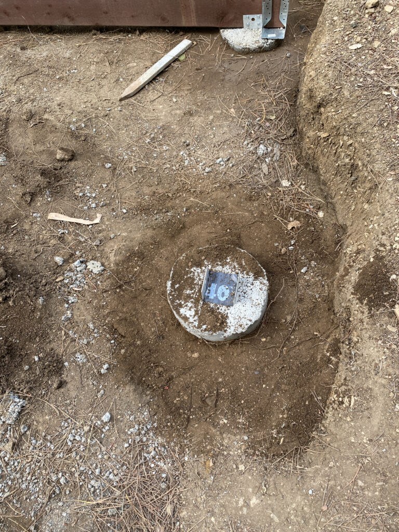
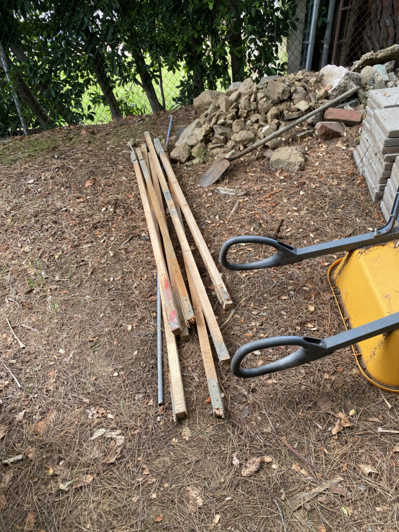
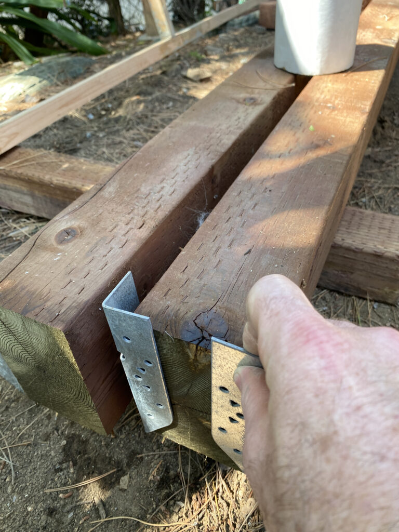
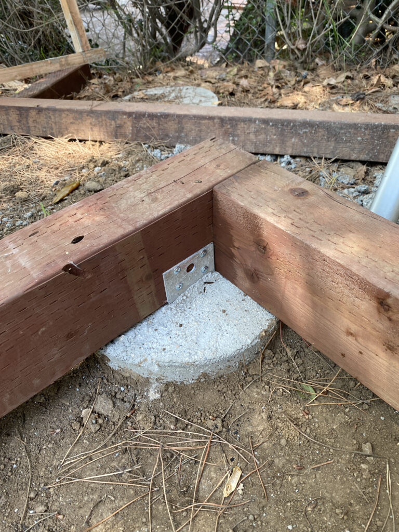
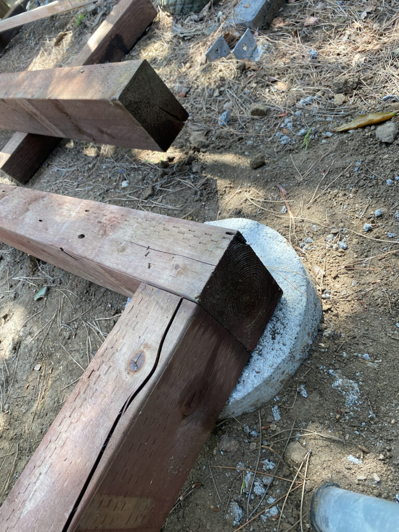
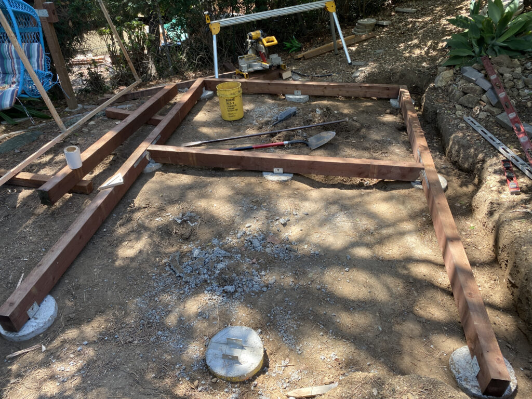
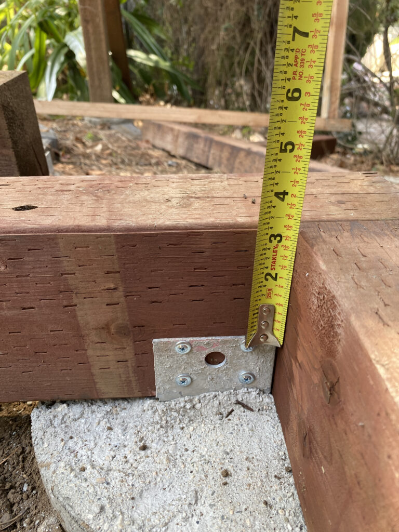
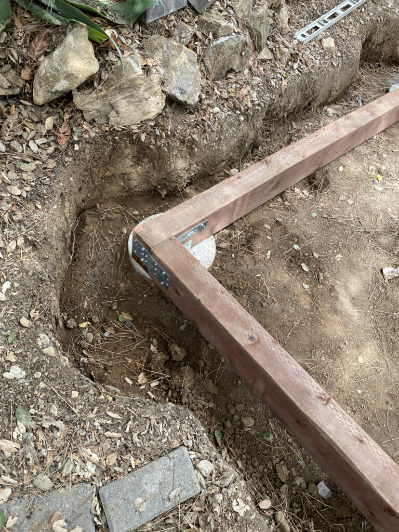
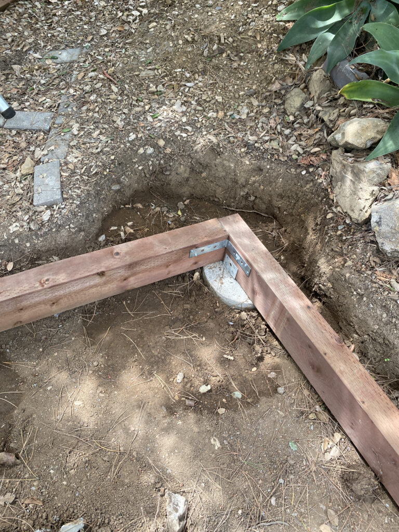
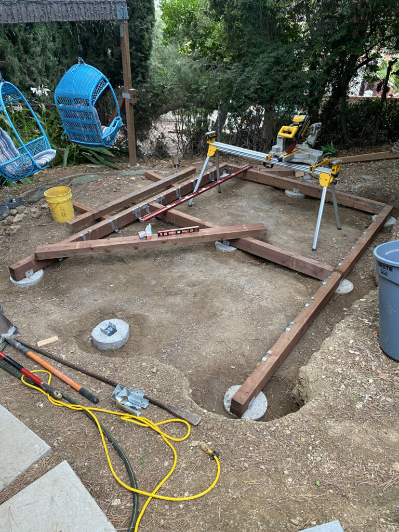
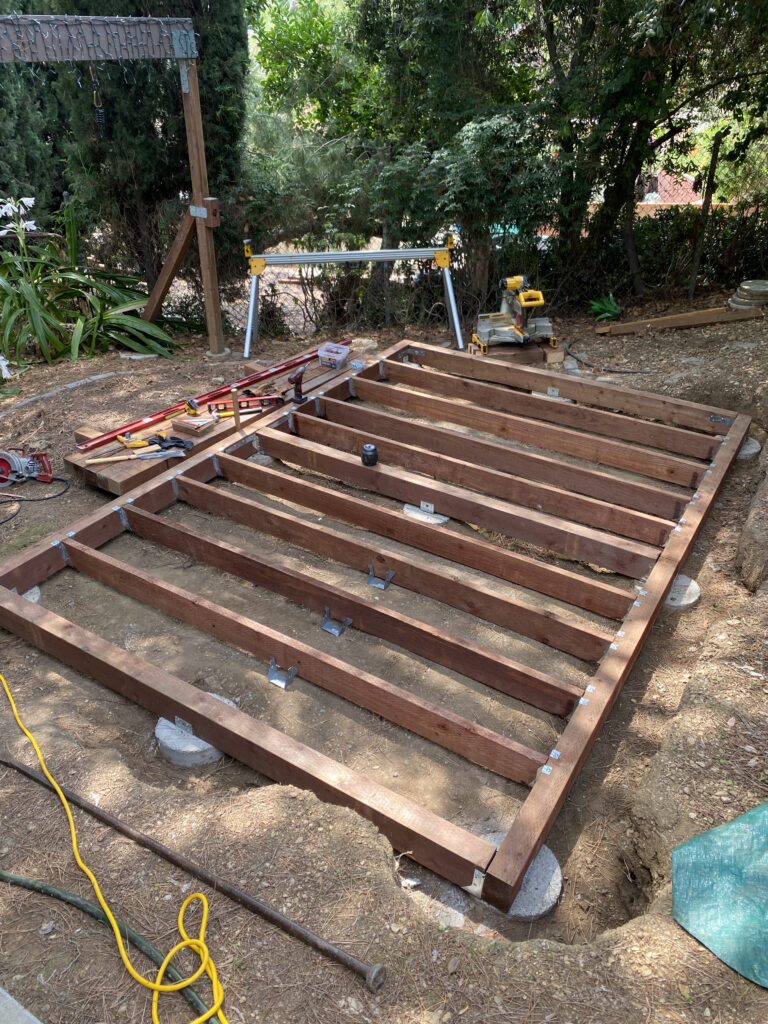
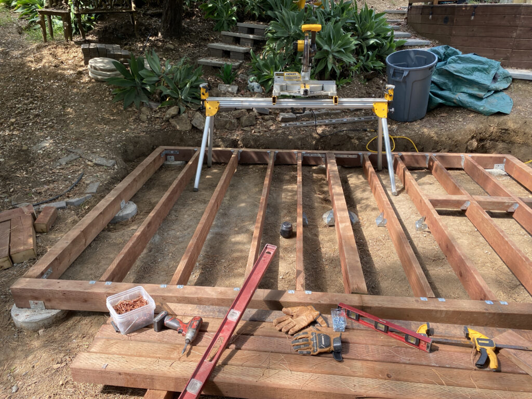
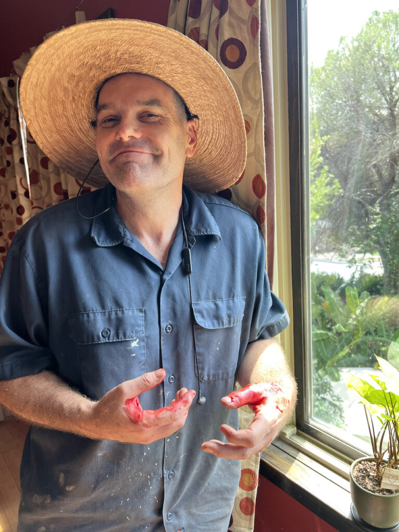
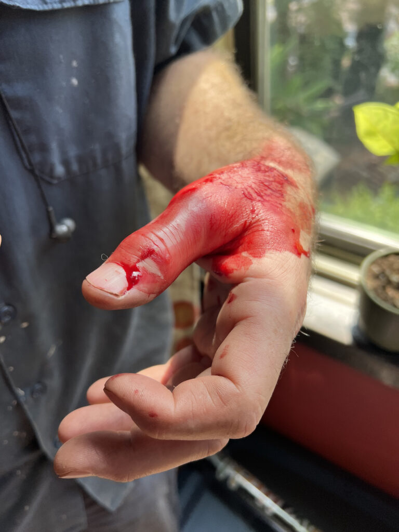
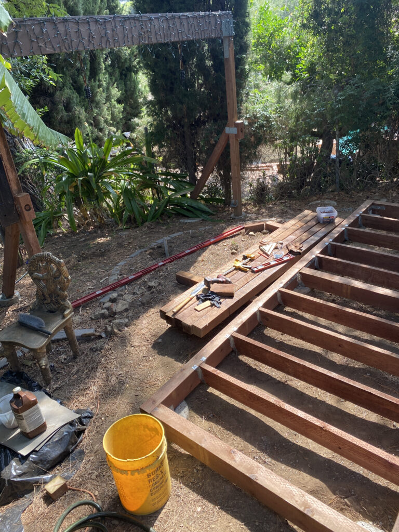
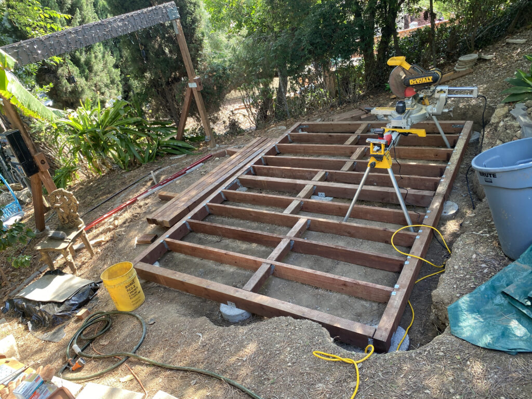
It was at this point when Sylvia had the idea to add a design element into the otherwise simple rectangle- a pop-out where the sliding glass door would sit that would add a one-foot extension to the entry wall. It could be added to the already proposed deck frame that would extend from the hanging chair frame (themselves having cement footings). Our friend, Becky, came over and helped pour the three additional footings we added to the deck frame portion.
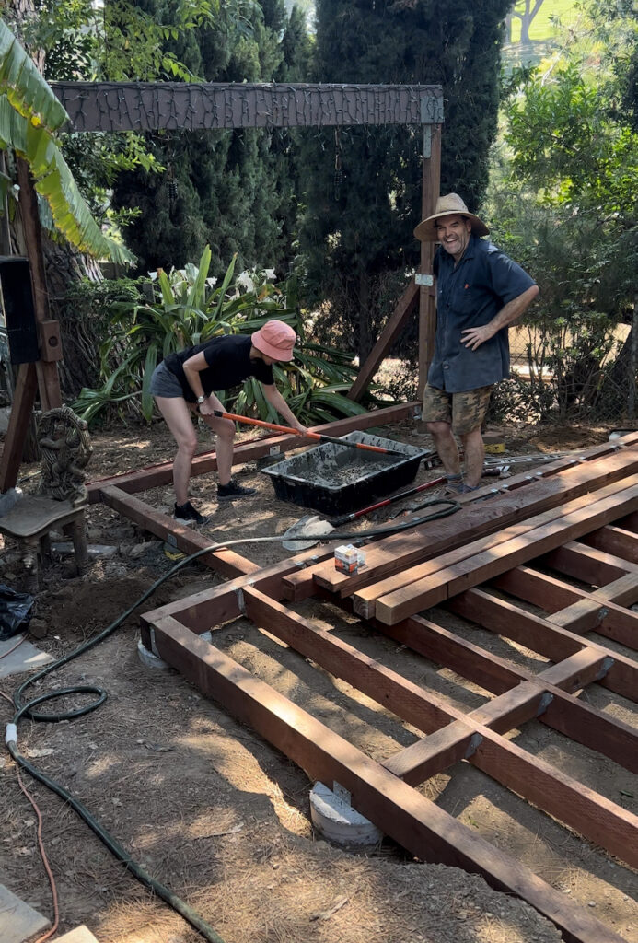
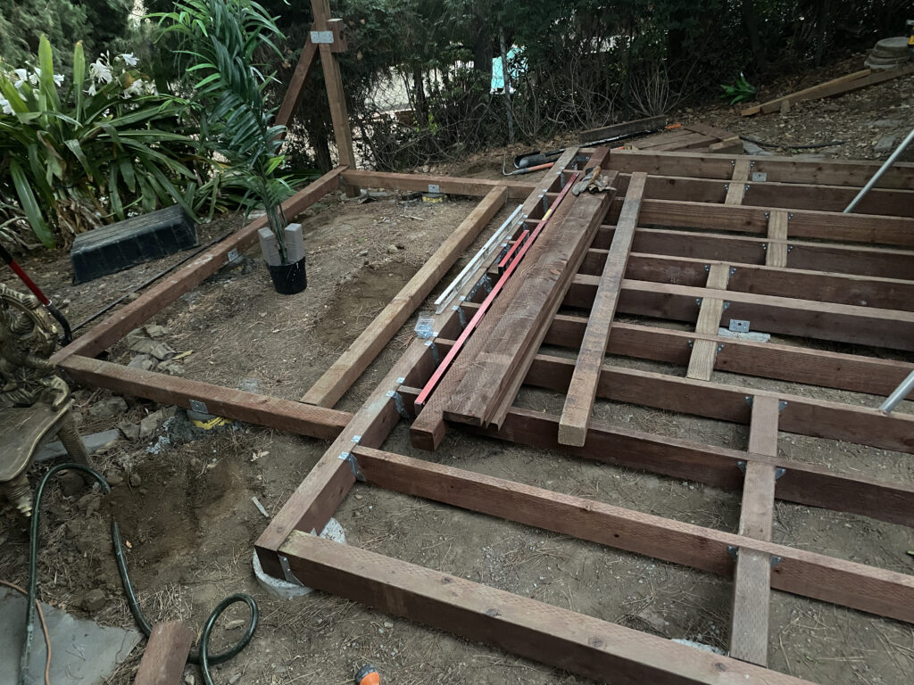
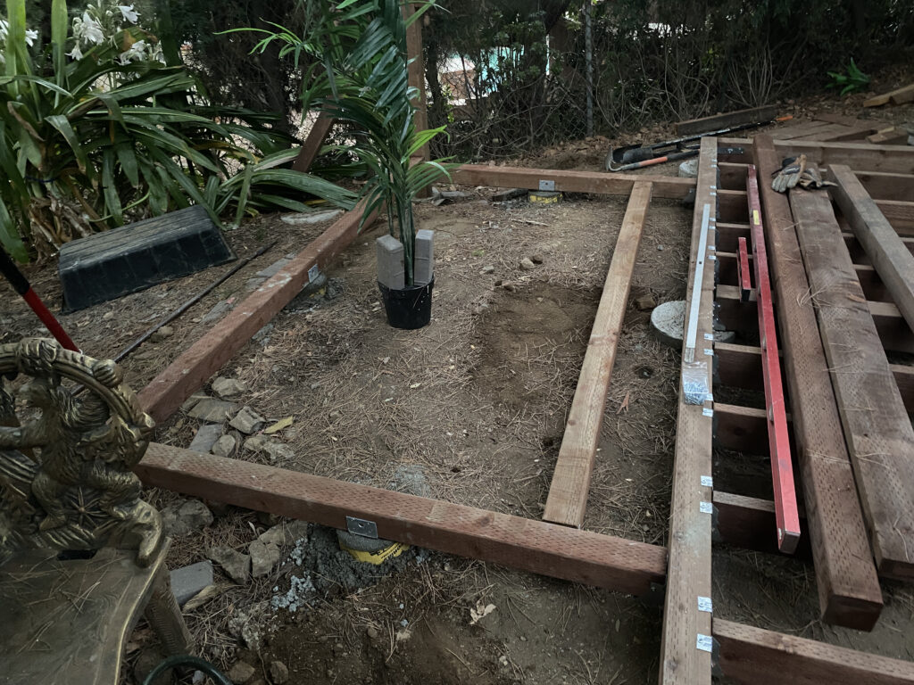
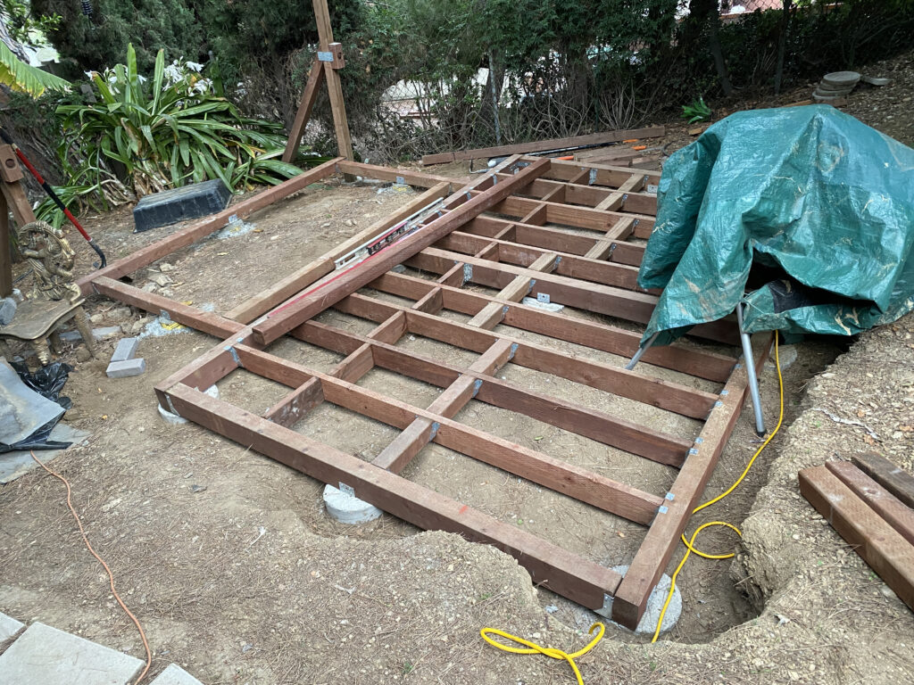
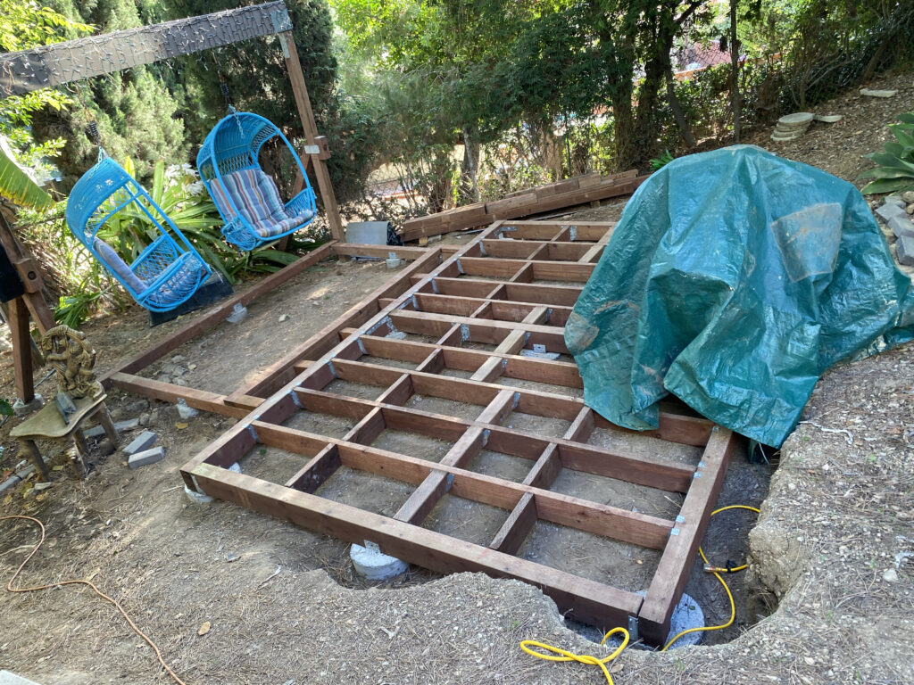
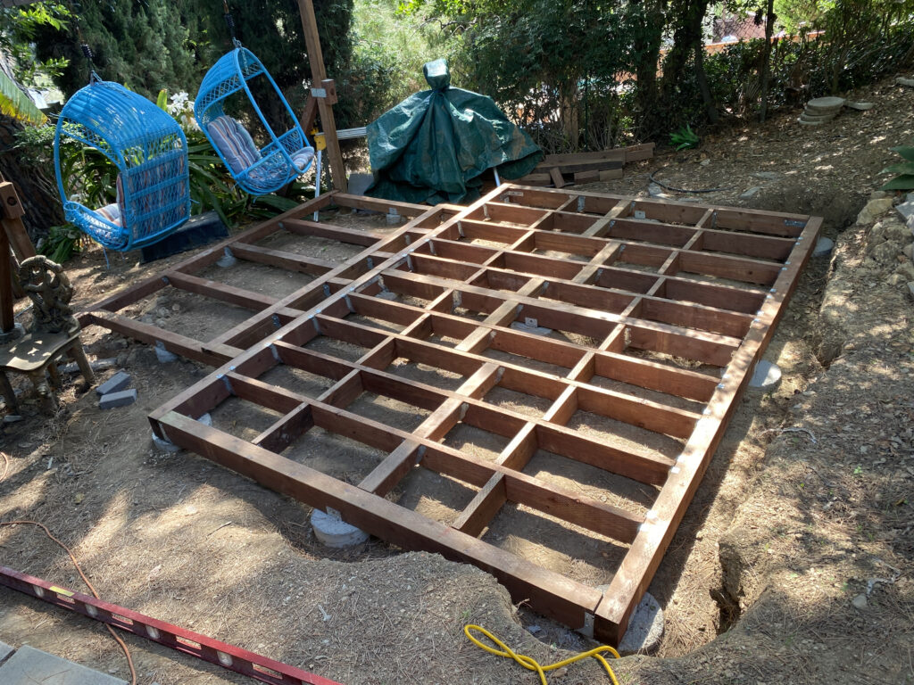
The foundation was finally done with framing, but I still needed to fill the cavities with gravel and add rockwool acoustic insulation below the subfloor. Finally, I added a bituthaine barrier atop all the pressure-treated lumber of the frame to add a bit of noise dampening below the subfloor.
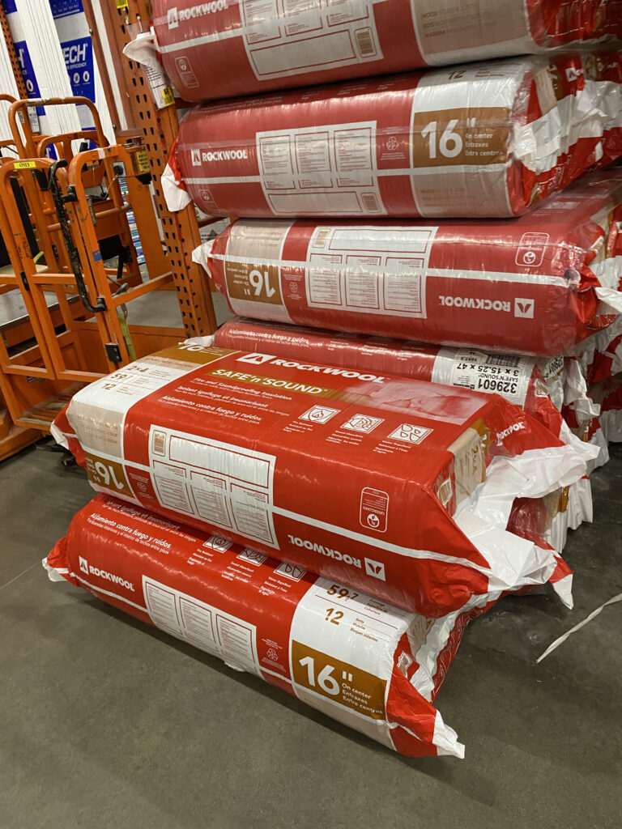
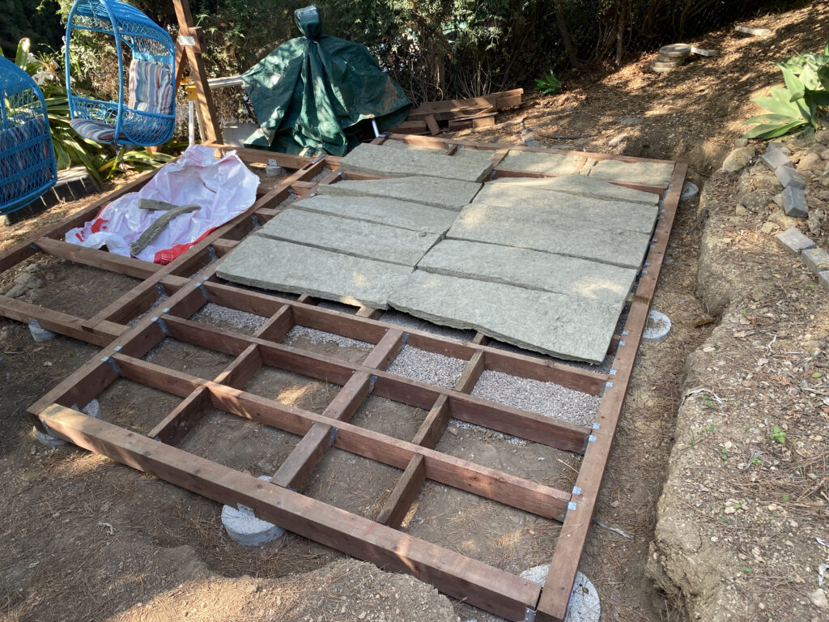
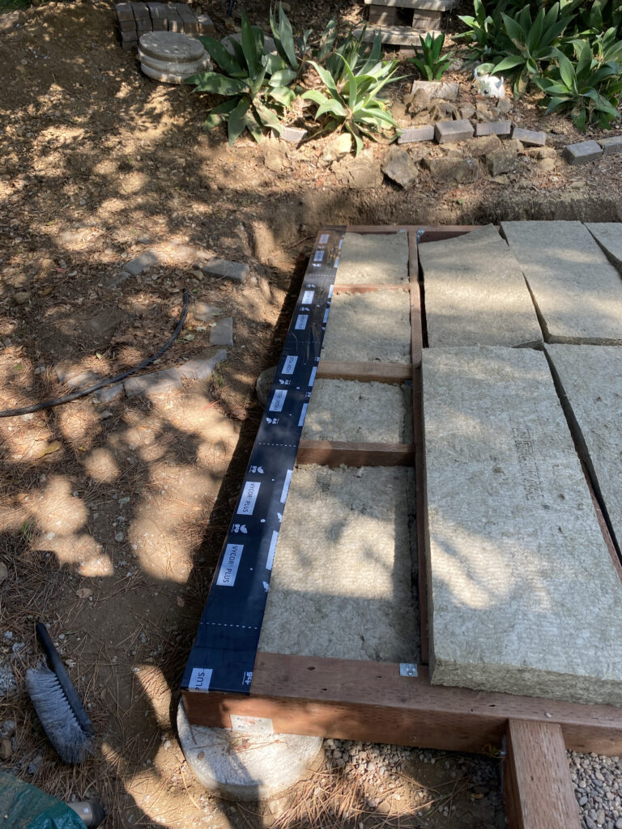
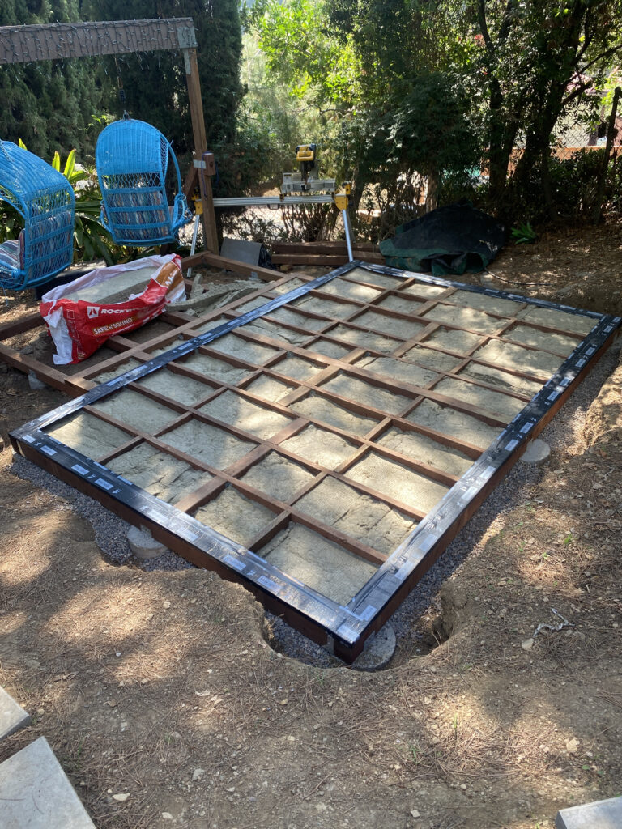
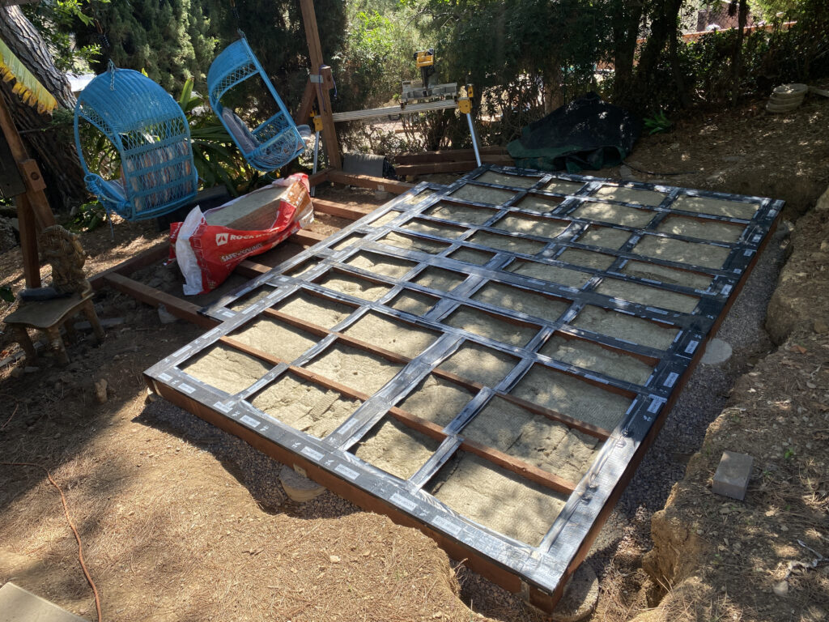
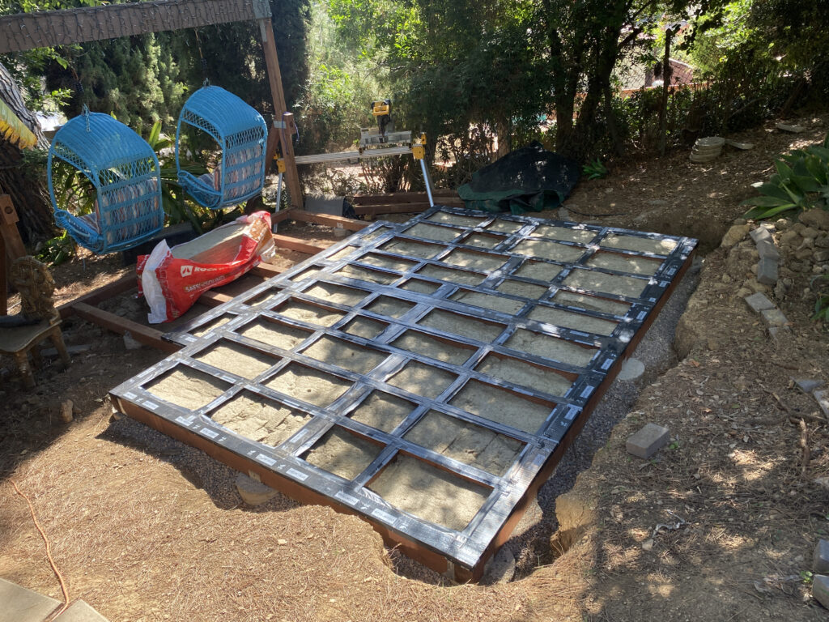
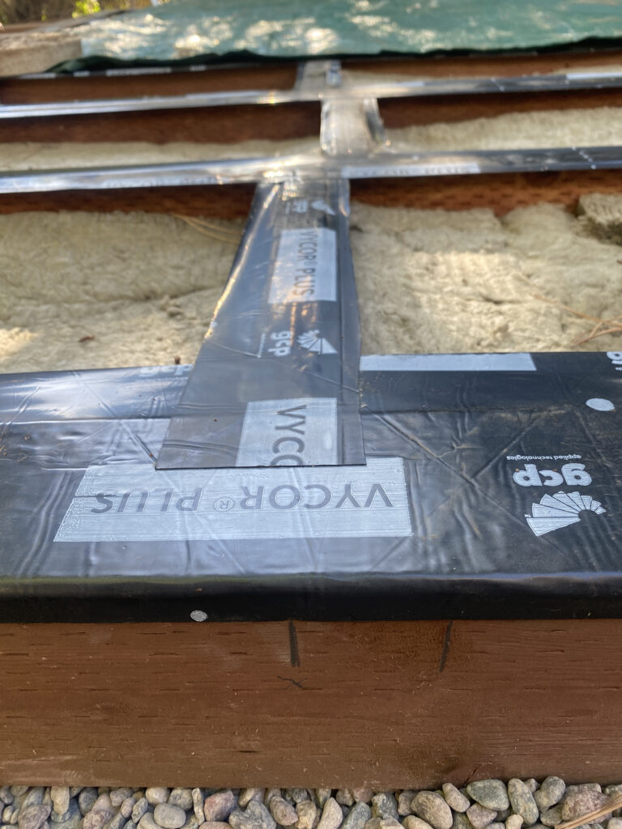
Getting to this point felt like it took forever (it was nearly 2 months since mocking up the scale in the garage with tape), but it was finally time to add the plywood flooring. 3/4″ ply was added, and the result was a little stage in our backyard.
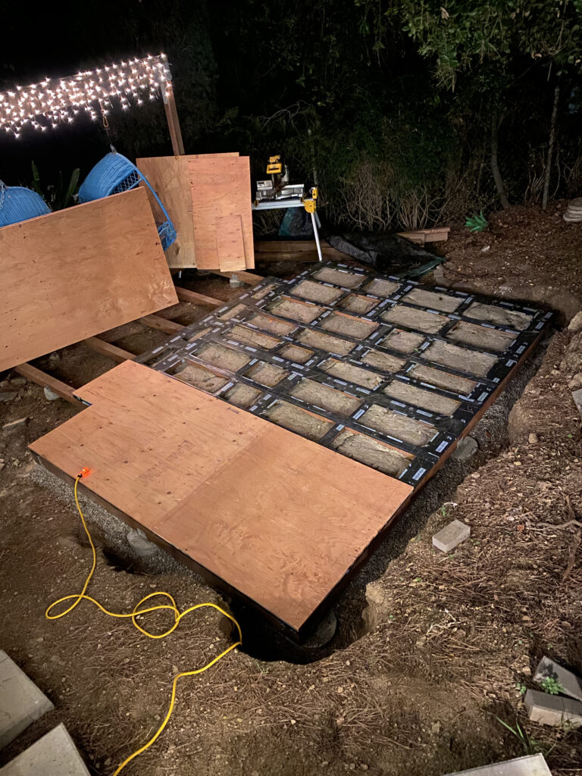
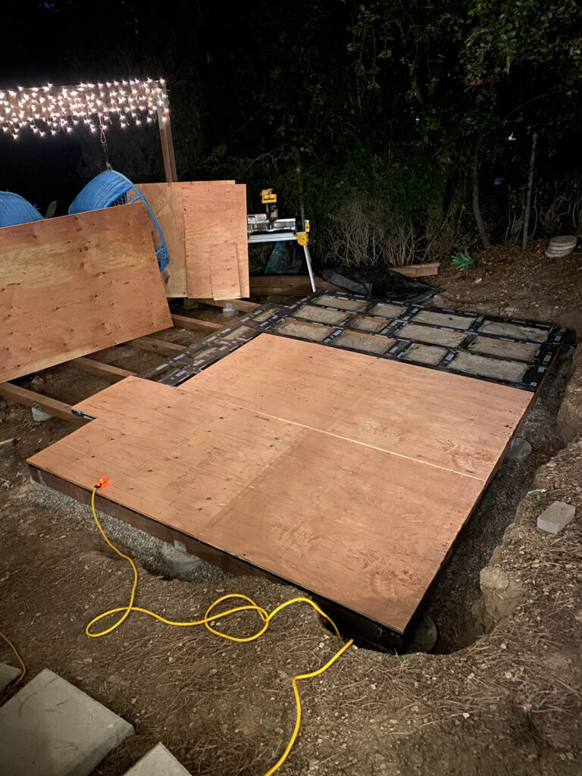
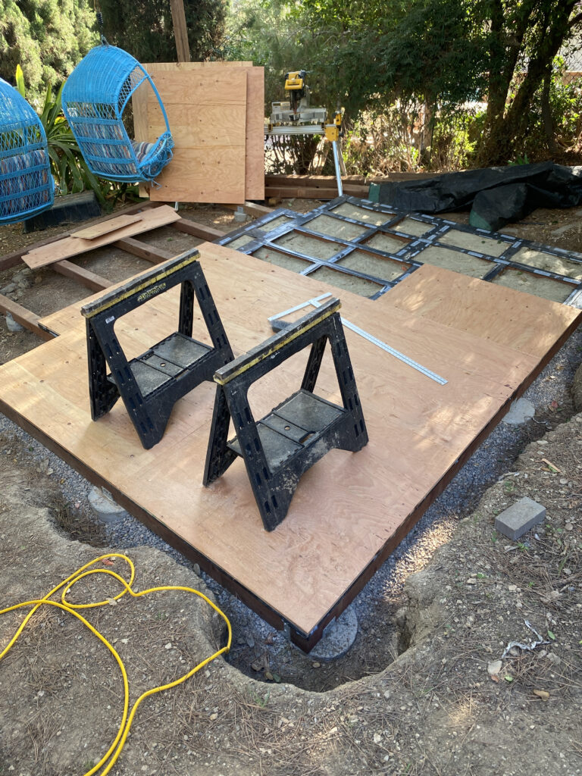
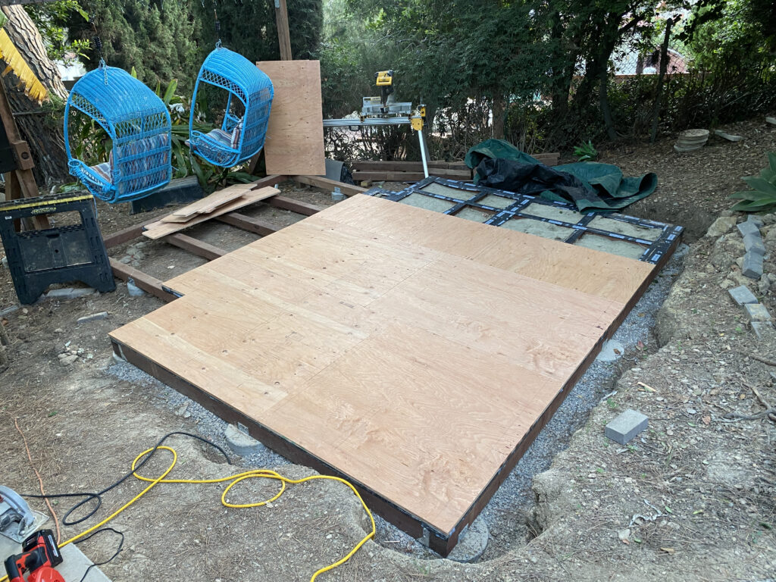
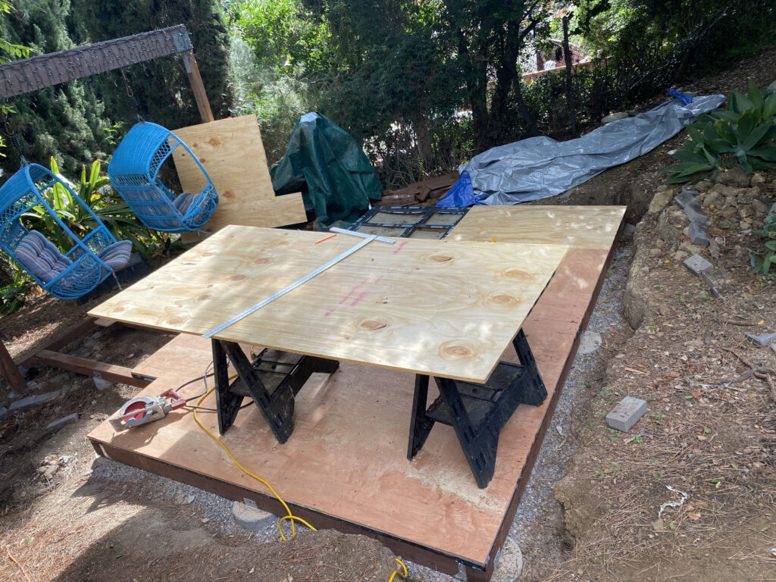
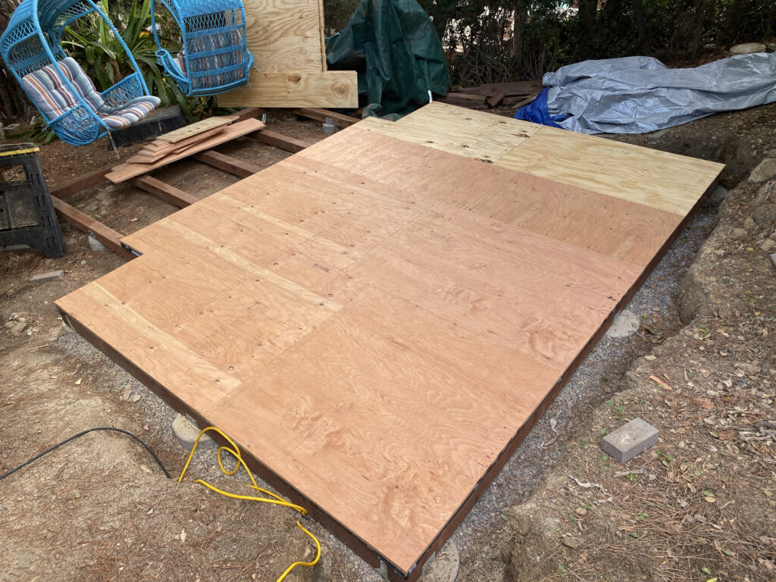
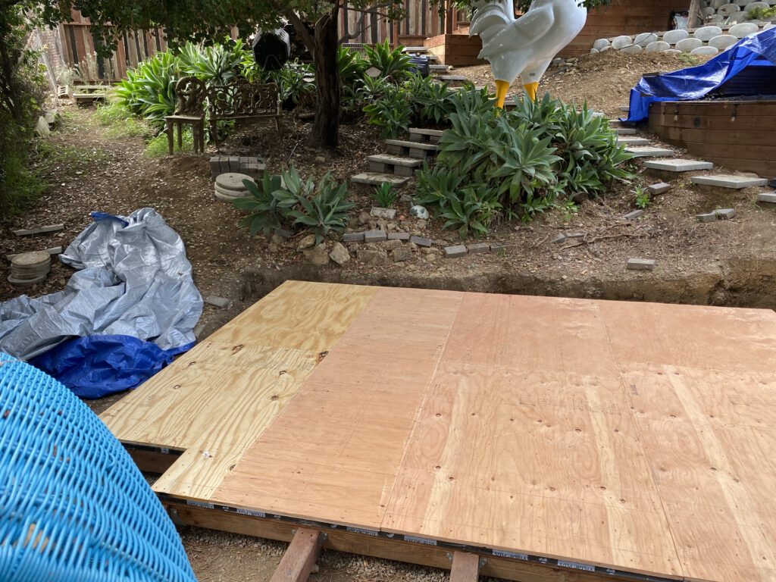
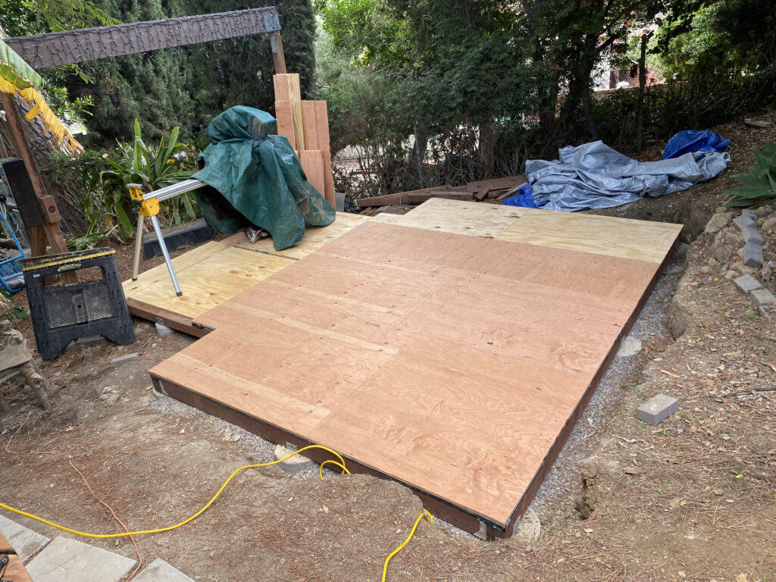
Framing is the part of construction that is most satisfying. While a massive amount of time and energy goes into foundational work, it’s mostly unseen. By contrast, framing takes little time, but creates the most demonstrable progress. In less than two hours, you can put up a wall (at least that’s how long it takes Sylvia and me so far). We purchased all the lumber from the same company (though it’s changed names/ownership twice in the intervening time) that we bought the lumber for our house. They showed up with a flatbed and dropped-off all the lumber in one plop. I then took half a day to carry it all down the hill to stage it near the construction site. It was going to rain the following day (and did!), so we immediately purchased some giant tarps for the lumber and the stage. Mr. Business loved the big blue tarp.
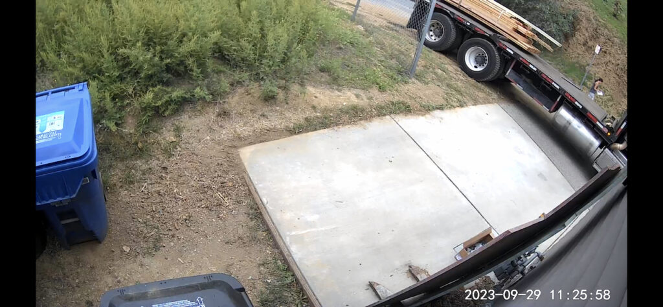
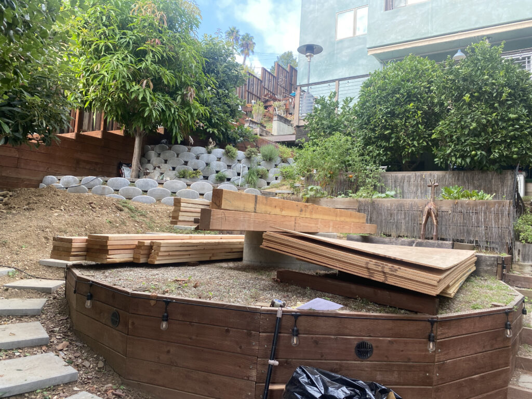
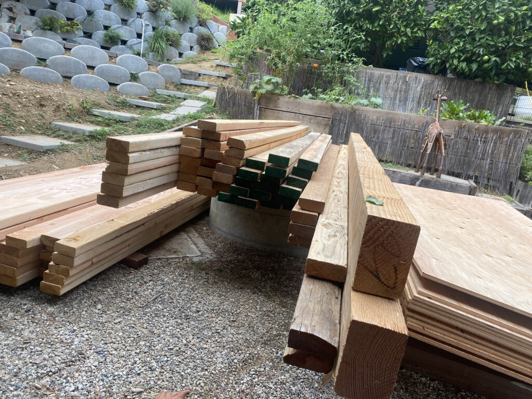
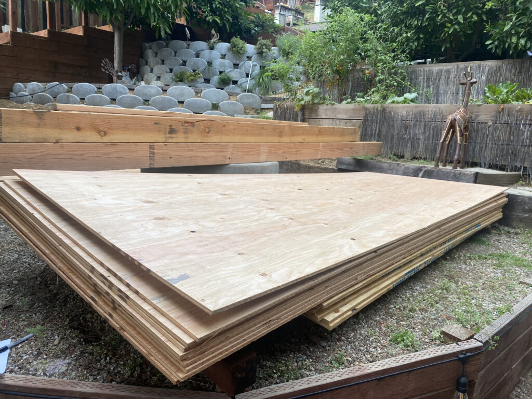
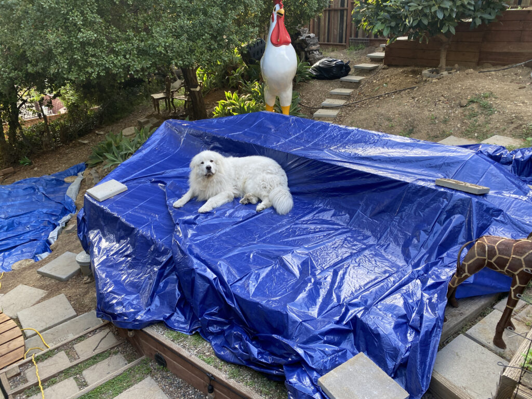
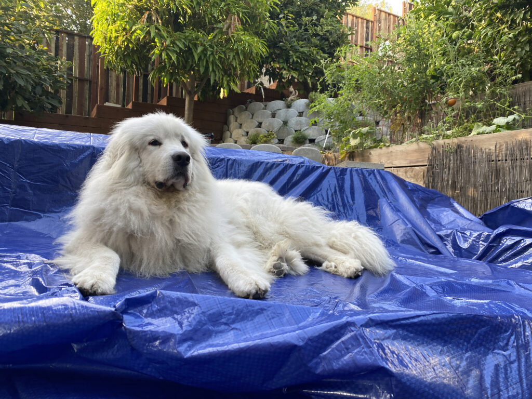
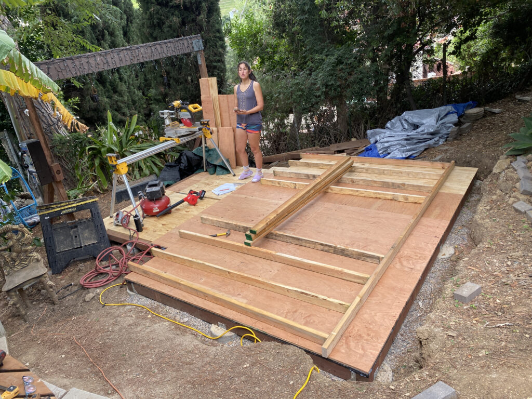
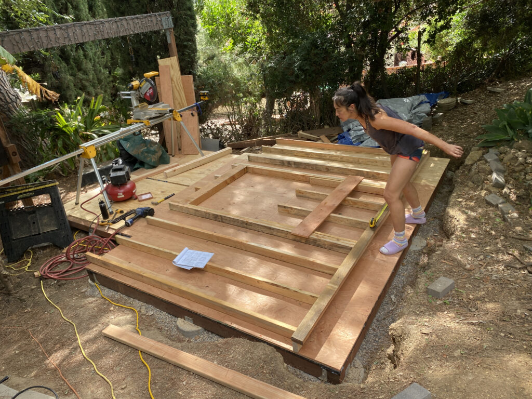
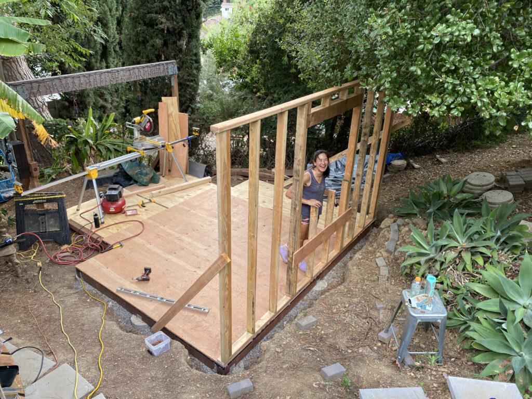
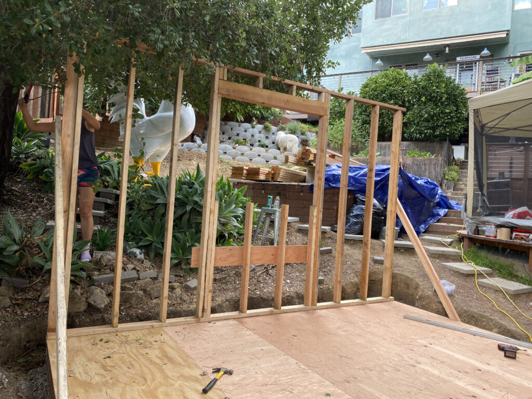
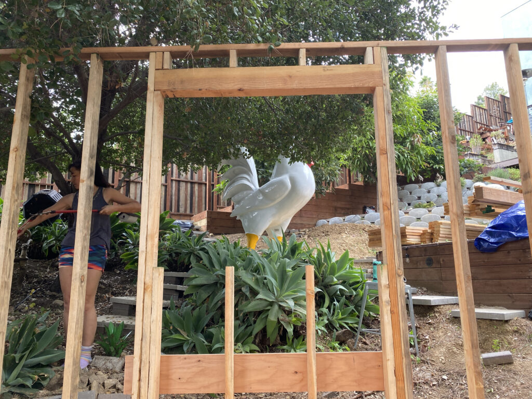
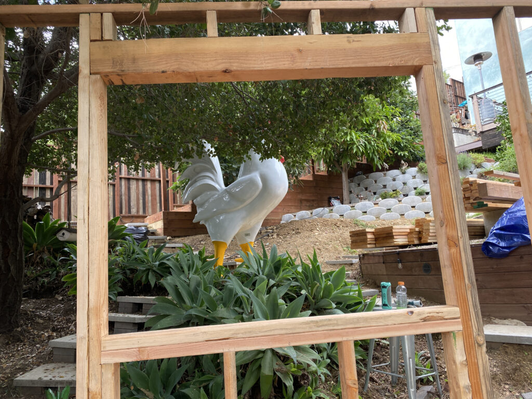
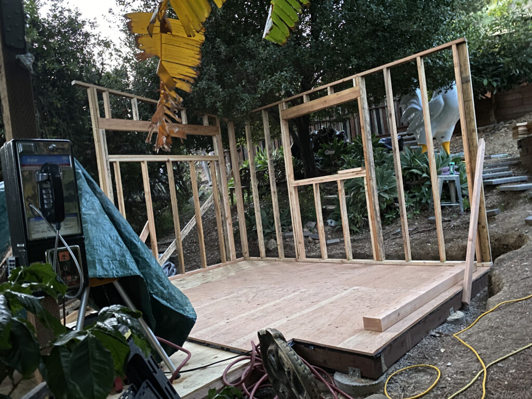
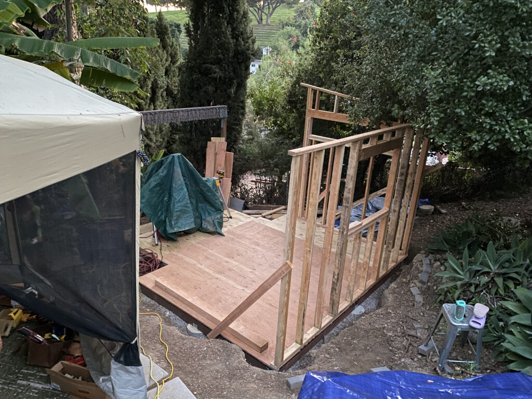
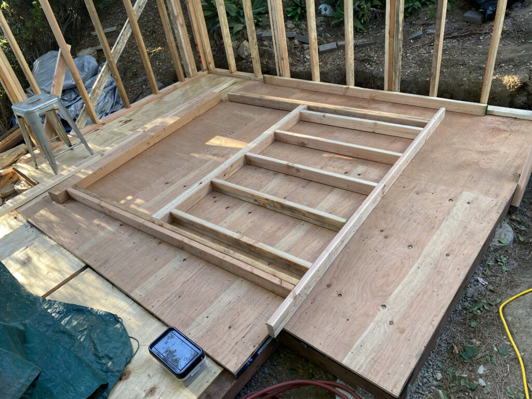
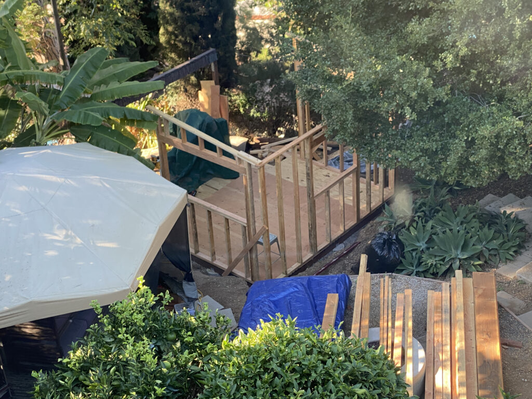
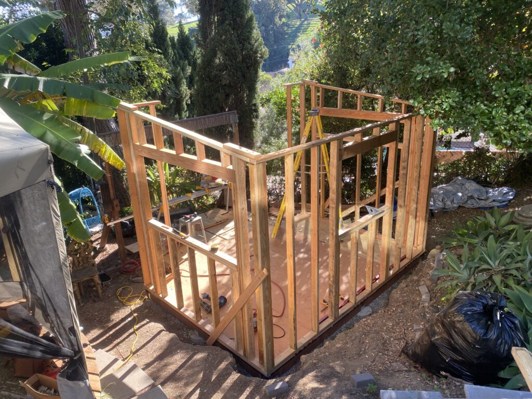
Once the framing was stood up, we added the roof joists and exterior plywood sheathing. Suddenly it was a little house! (Note: due to intermittent rain, a couple months went by between framing and putting up the roof)
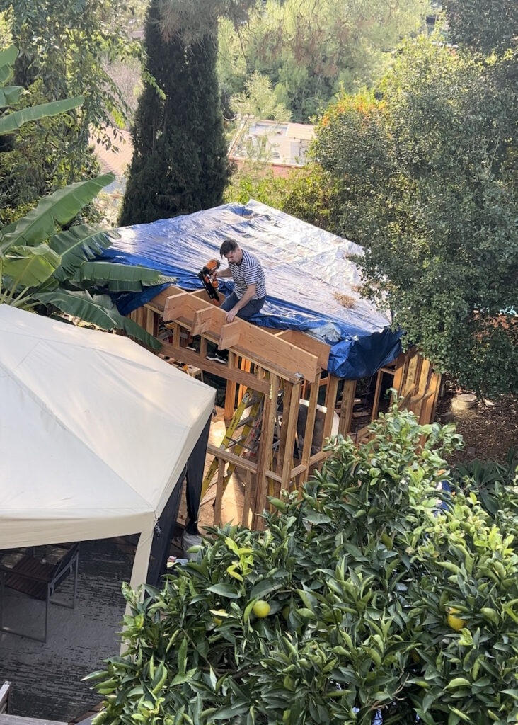
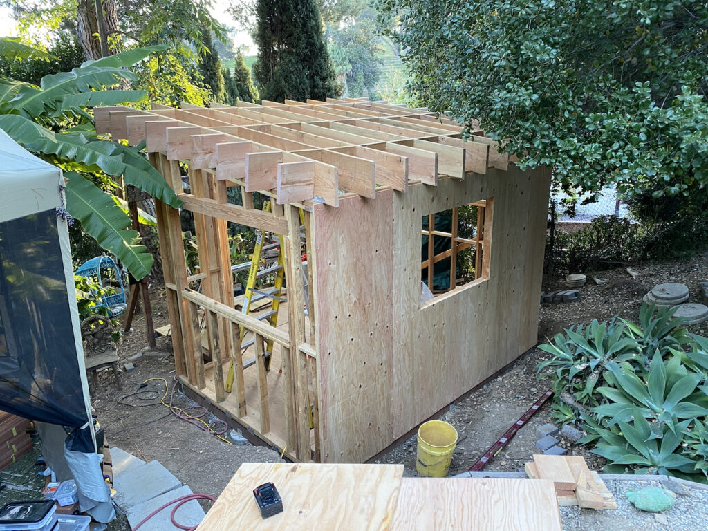
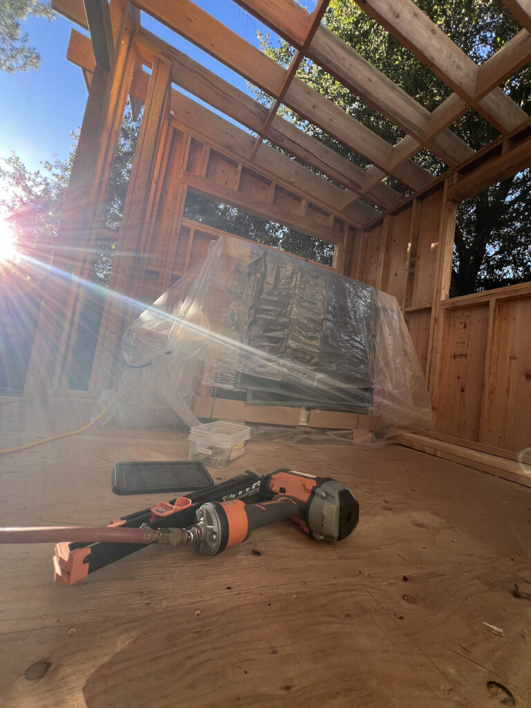
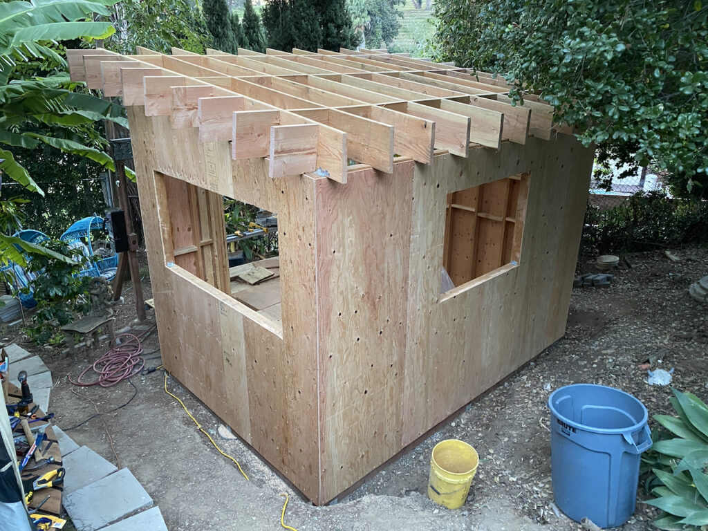
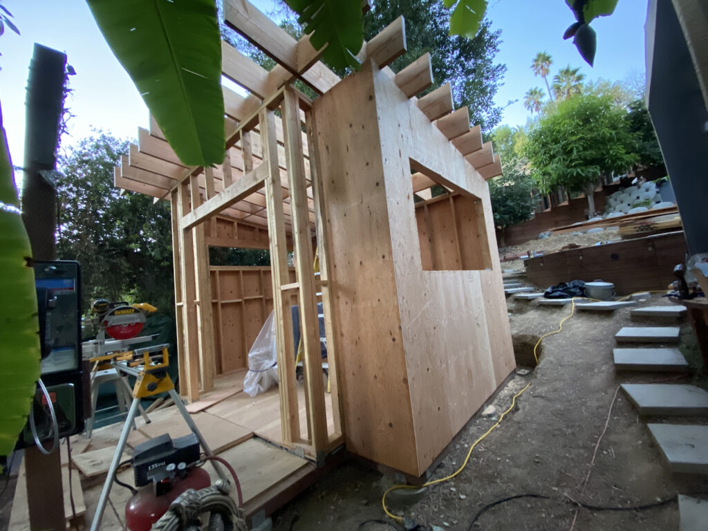
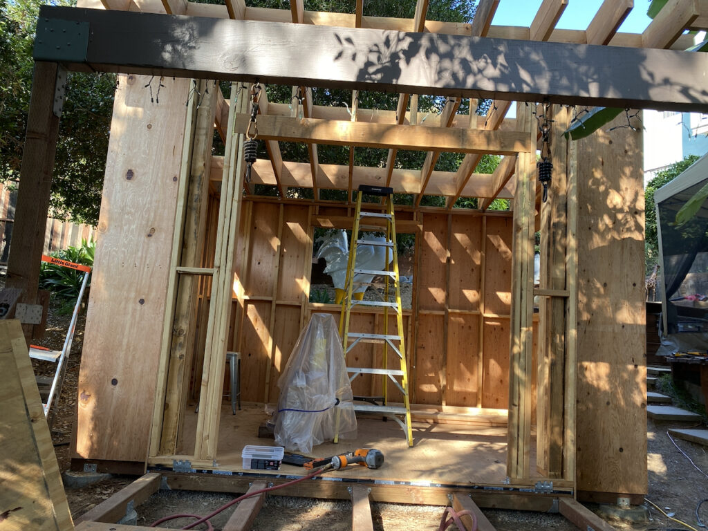
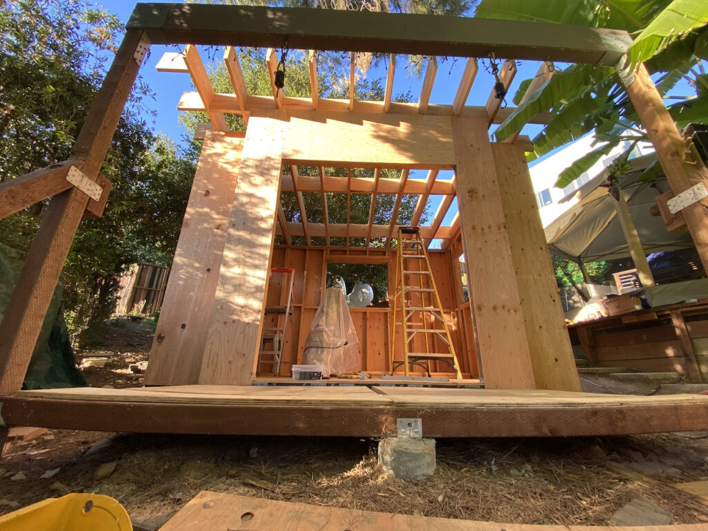
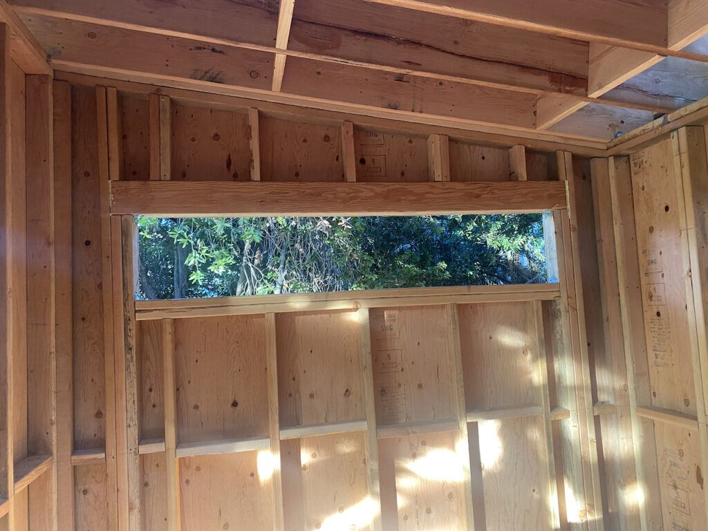
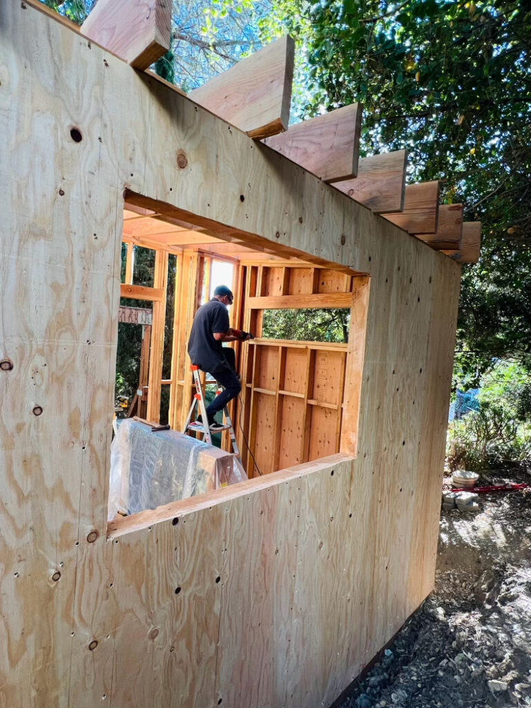
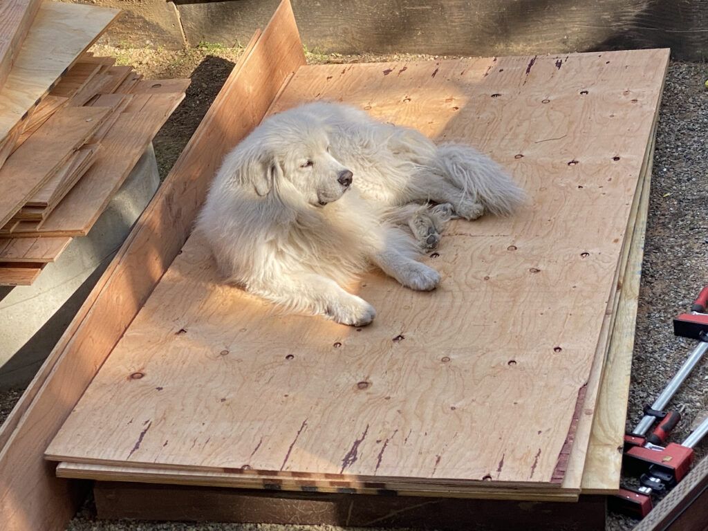
Because the rains had continued on and off throughout the Winter months, focus was put into finishing the roof. In order to do so, we needed to prep the beautiful Walnut fascias Sylvia had milled. These would be the exposed edges of the roof line and would feature prominently in the design, so getting them cut and fitted properly gave me great anxiety. While the end results came out great, the process demanded a blood sacrifice as one of the long, heavy pieces fell while I was attempting to mount it and one end bounced into the side of my head. The resulting wound required four stitches from urgent care and left me with a stunning eye-makeup look.
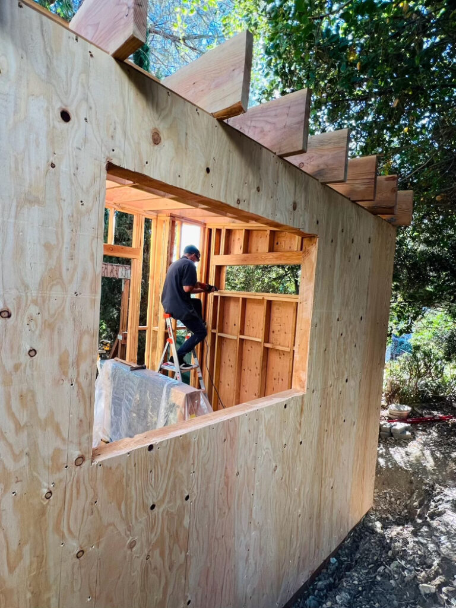
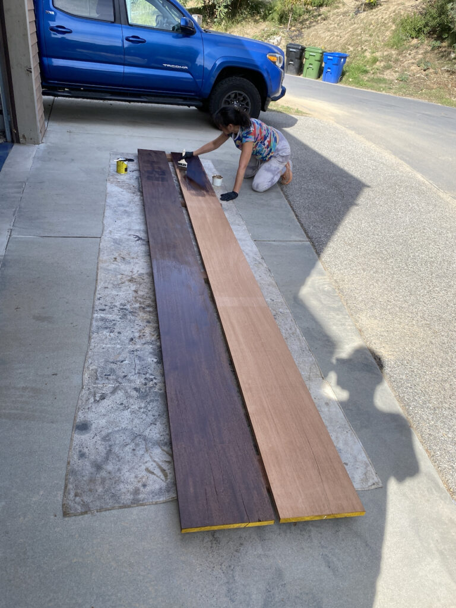
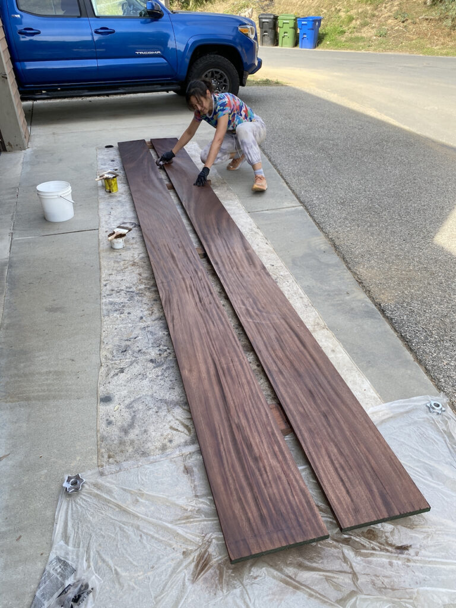
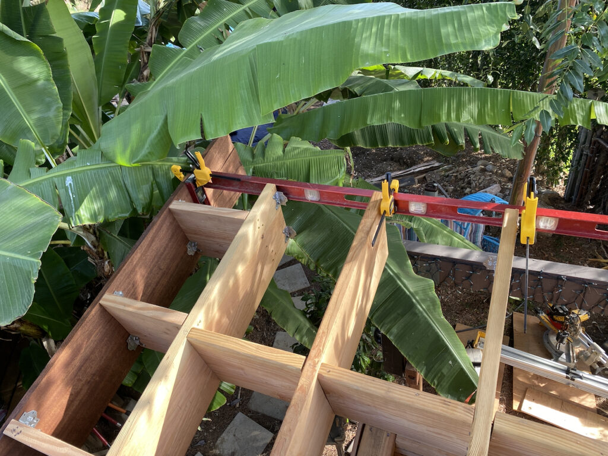
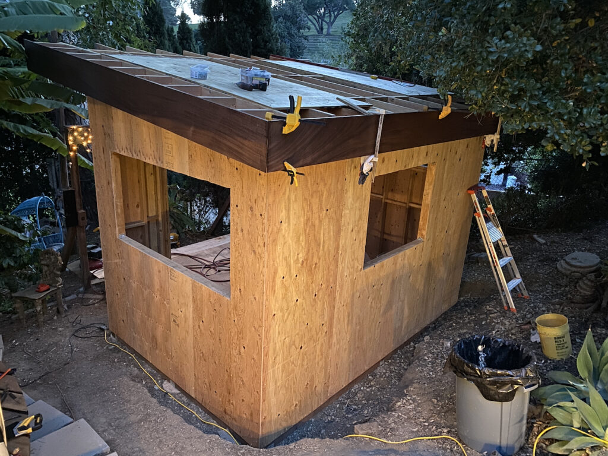
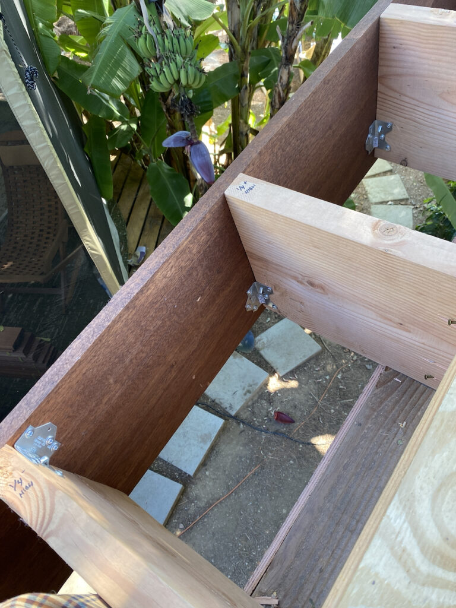
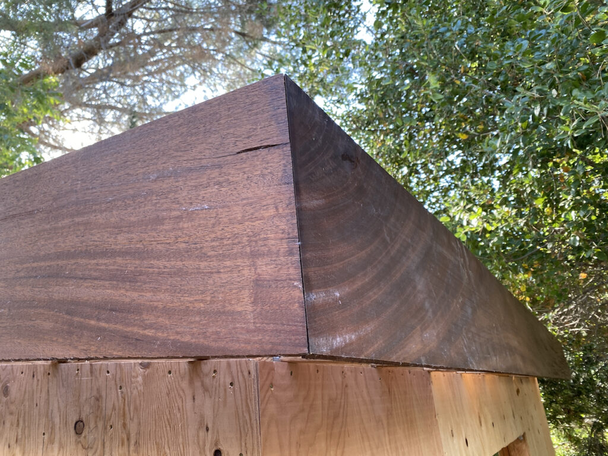
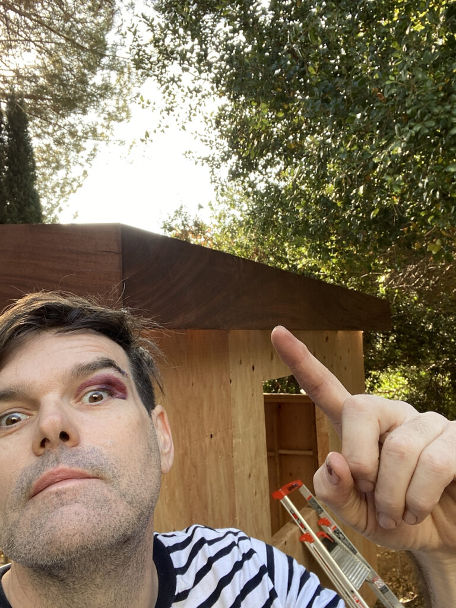
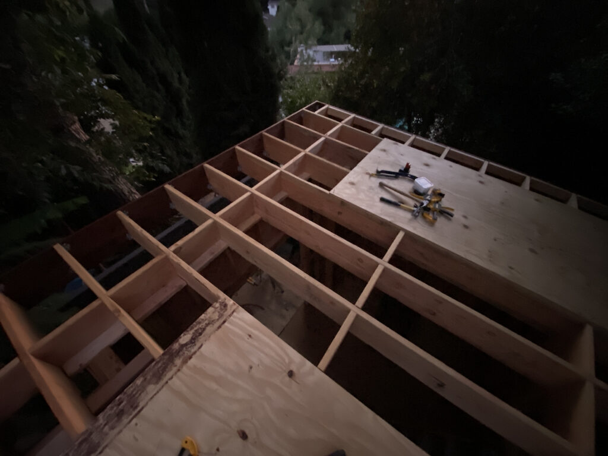
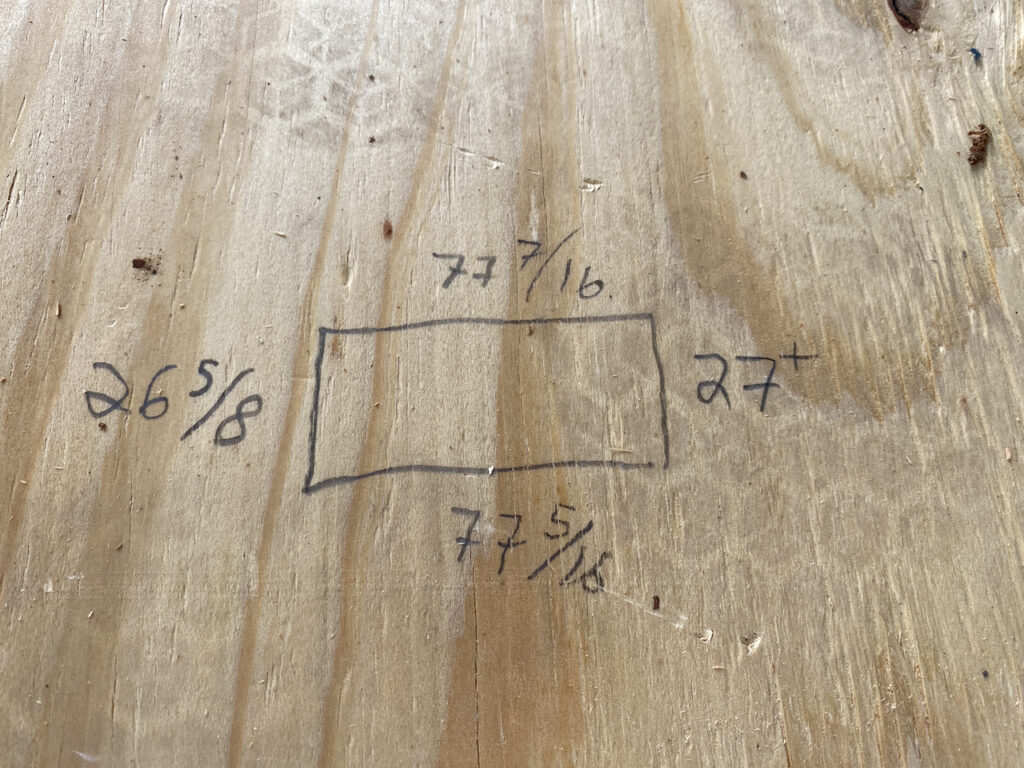
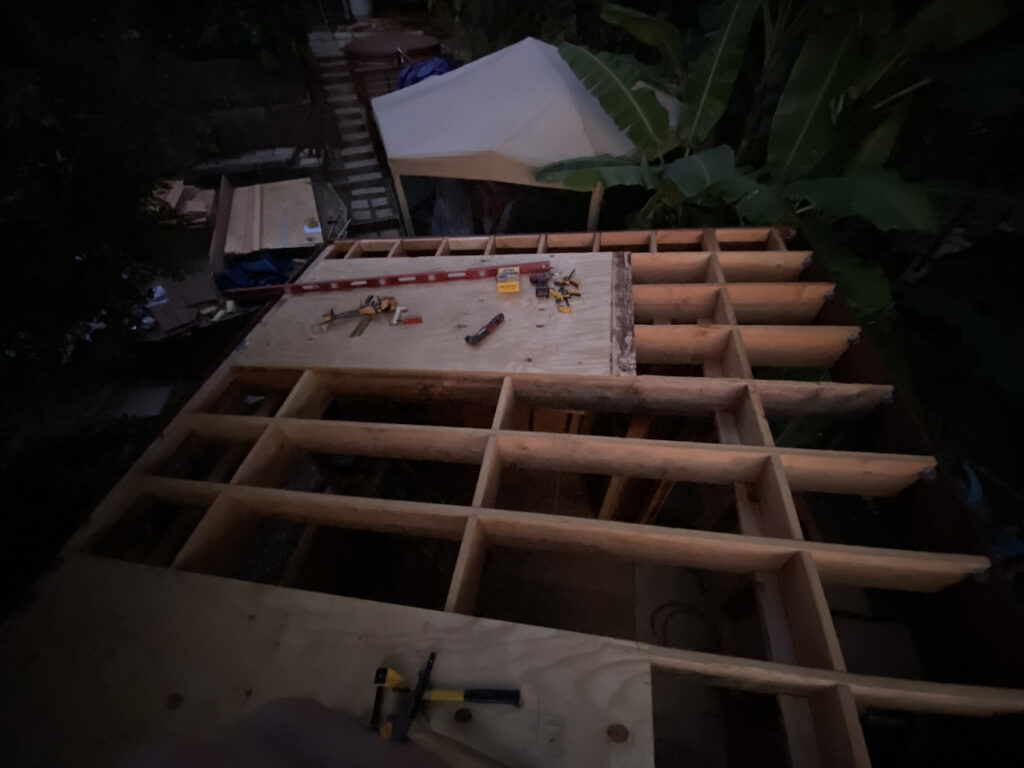
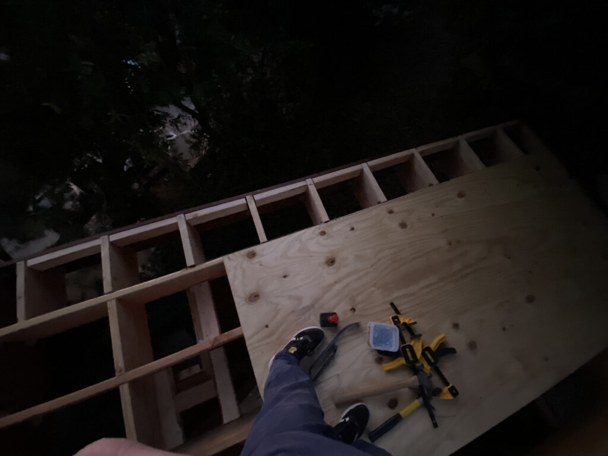
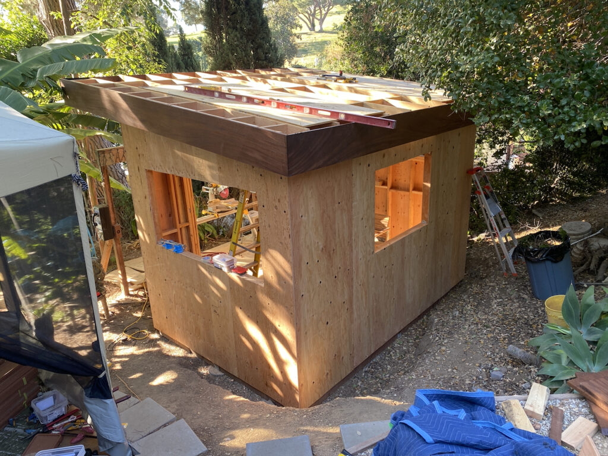
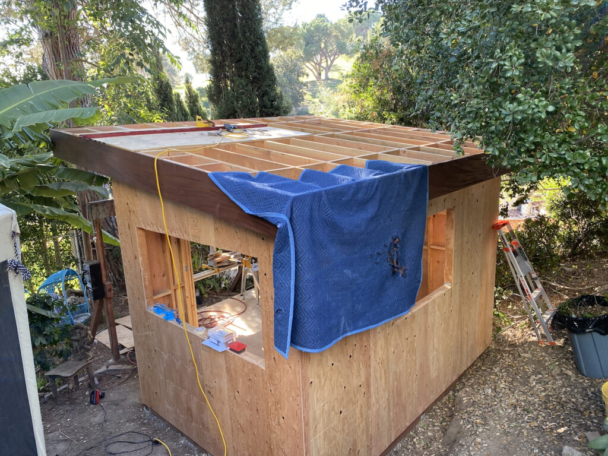
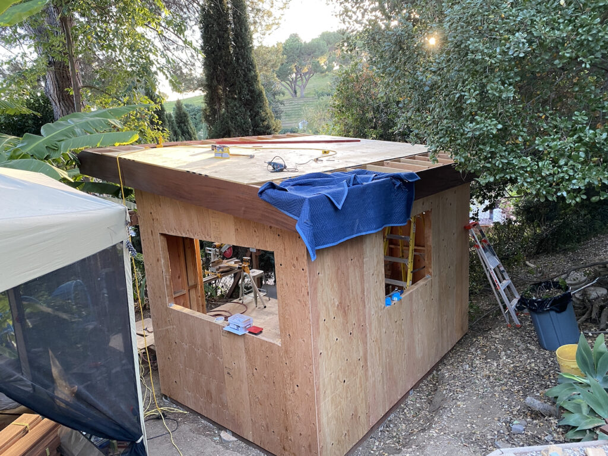
With the shape finally come together, I spent some time on the interior, placing junction boxes for power, ethernet cables, multimedia cables, and speakers. I added framing supports for things like the television mount I already acquired and the A/C unit that will eventually be added. I also cut and installed silverboard soundproofing panels inside the walls and ceiling bays. Once I finish all the wiring (a project I’m waiting to finish the exterior siding to do so as to prevent fasteners piercing any of them), I’ll add rockwool insulation as well for further soundproofing.
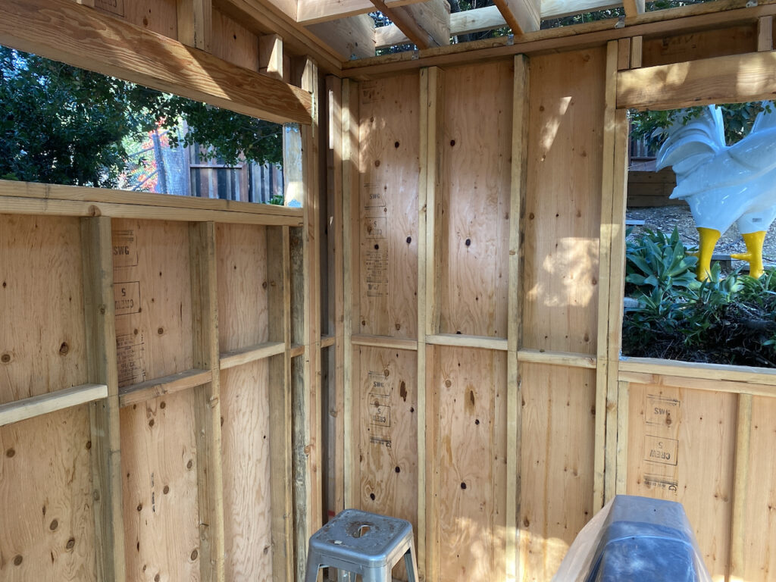
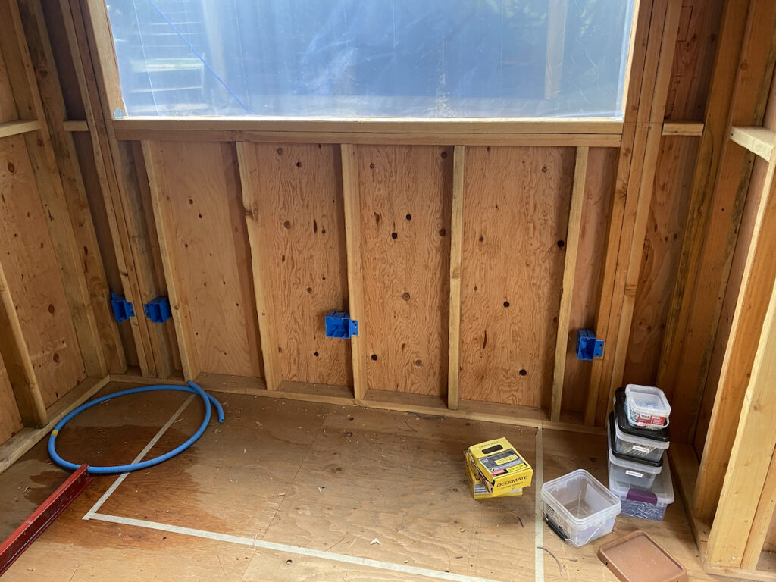
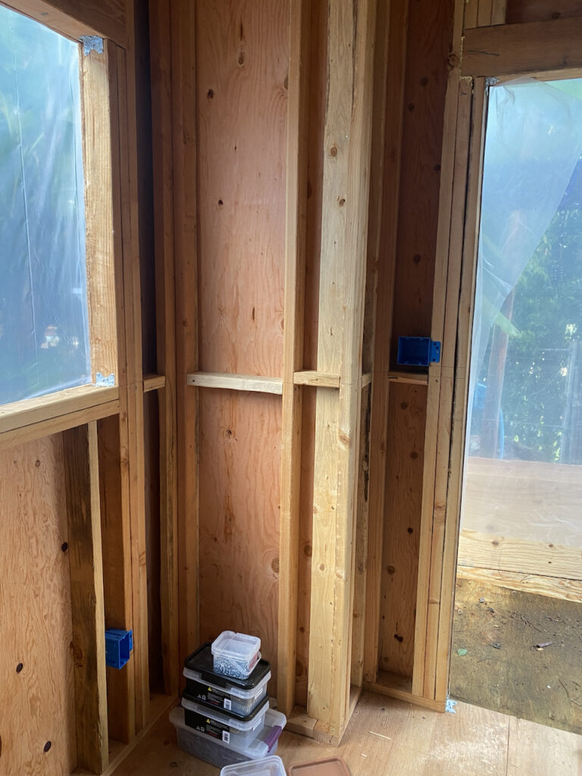
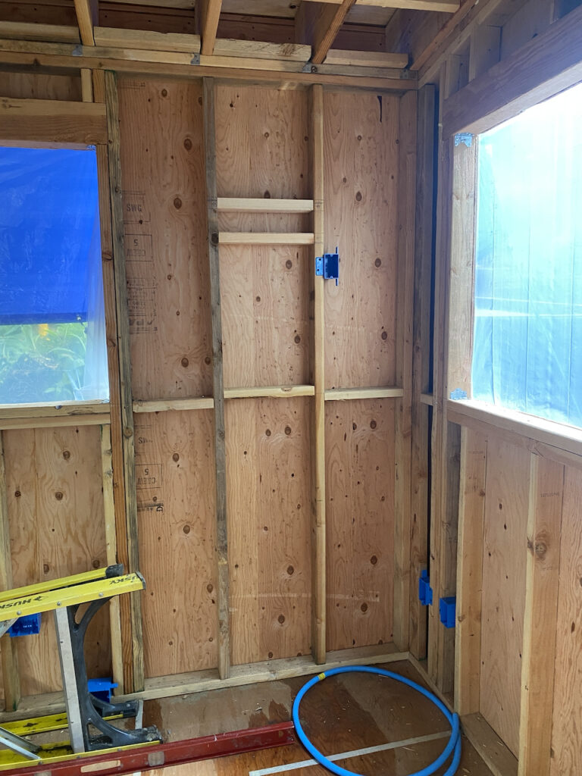
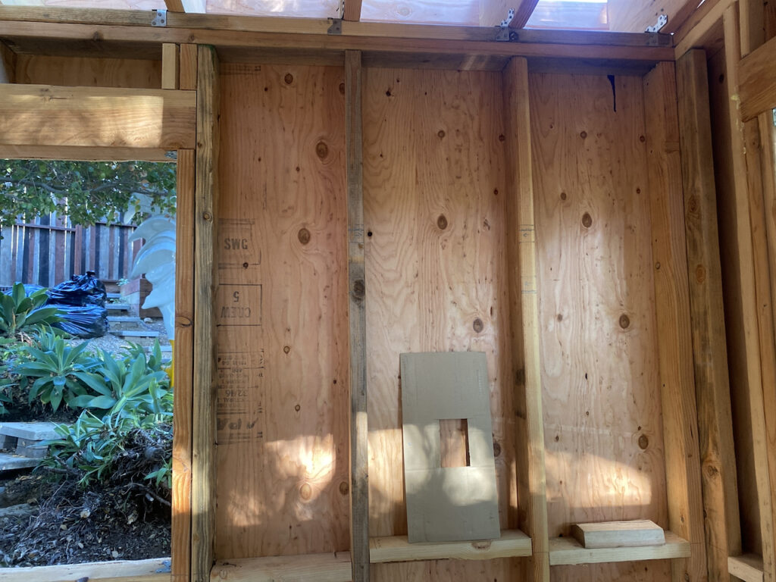
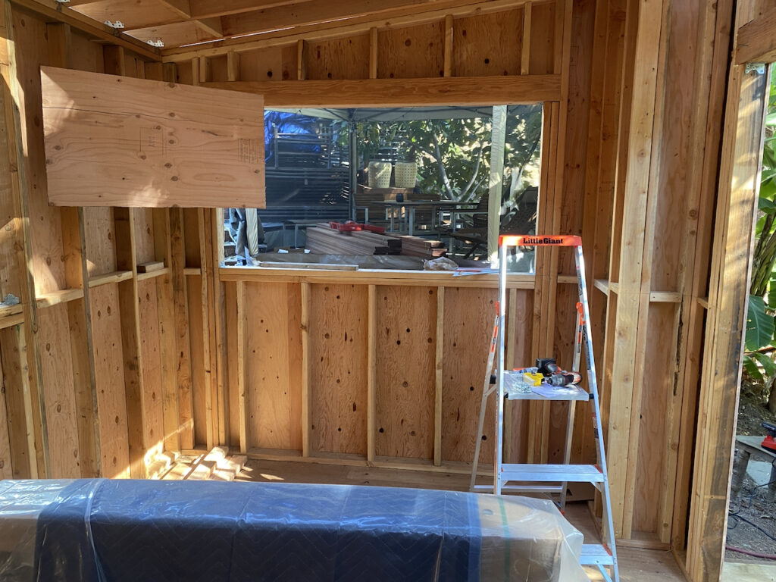
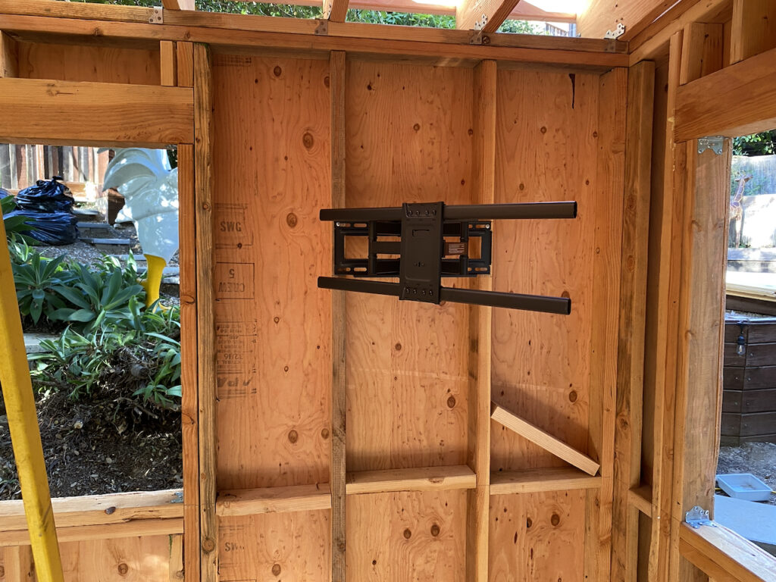
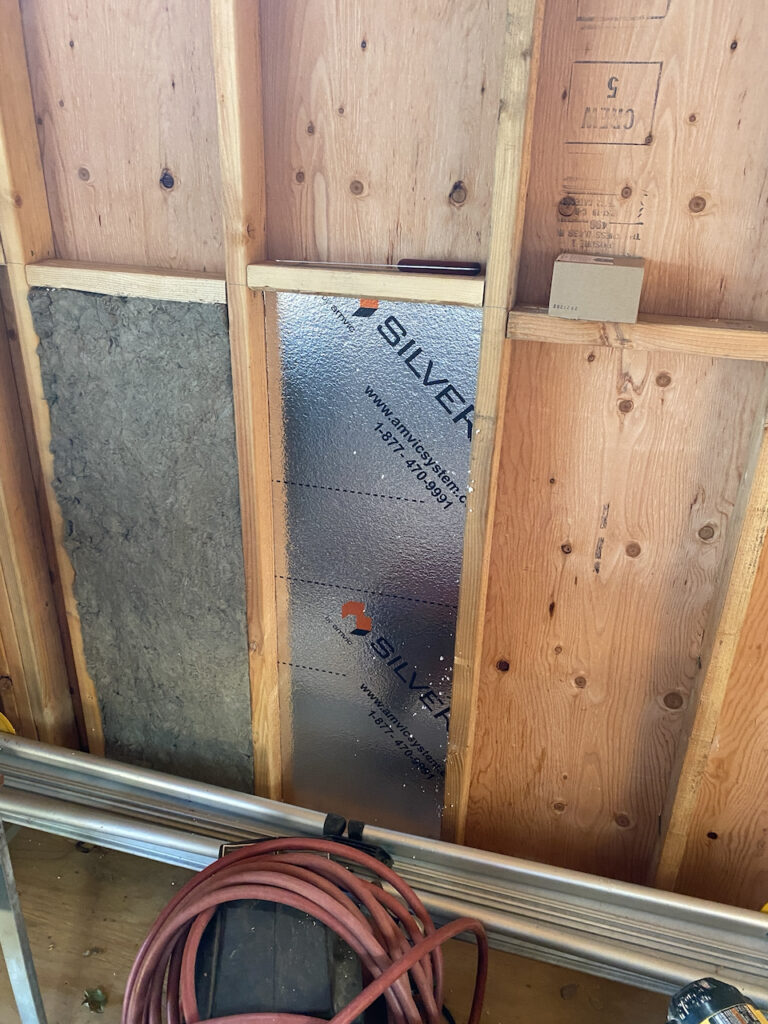
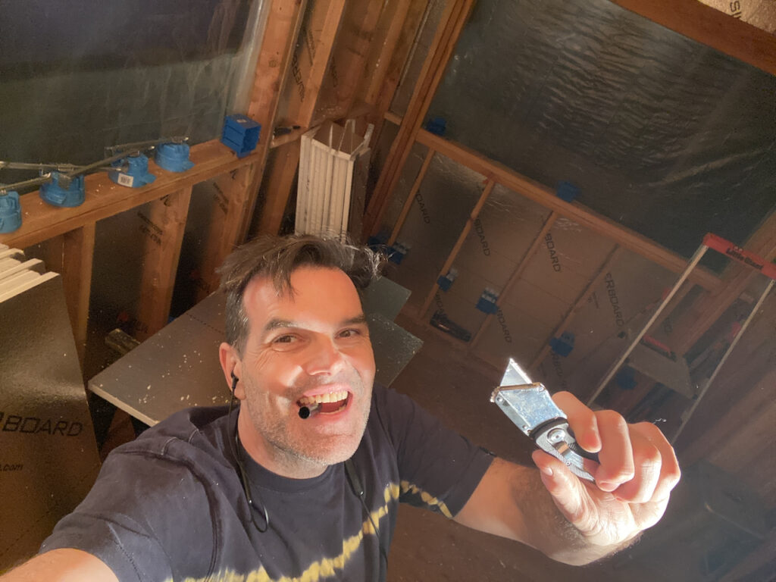
Unfortunately, the rains continued on and off between December and March, never giving enough of a break to unwrap the structure from its protective plastic cocoon to make any progress. So it sat there for months looking like this:
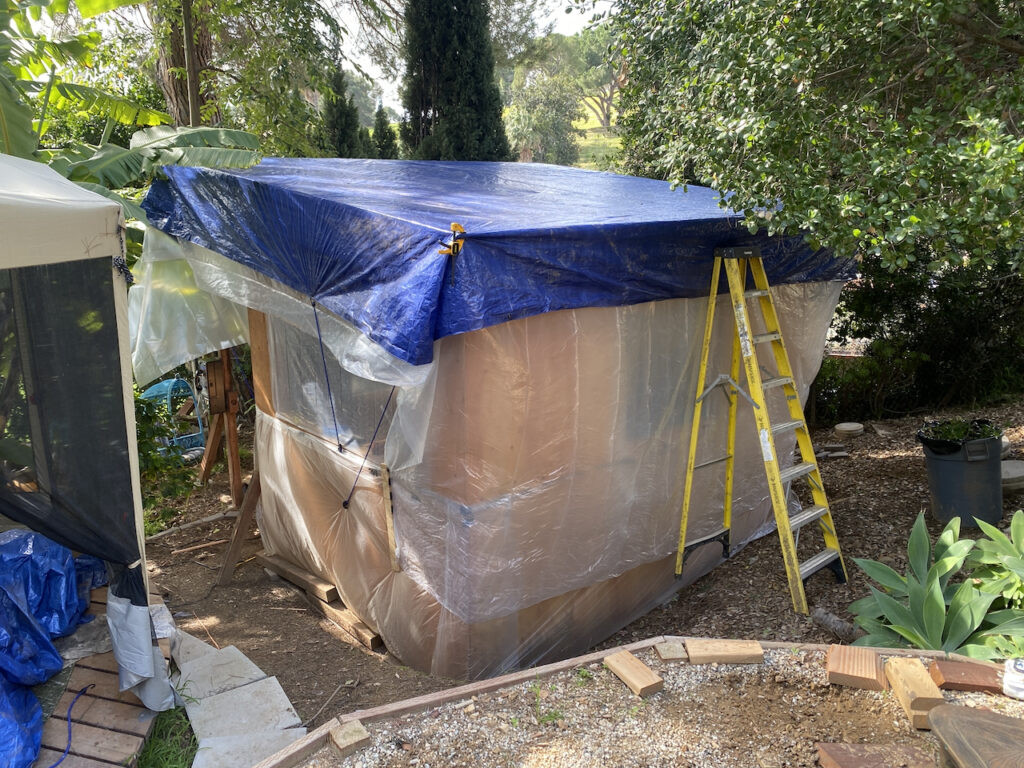
By April, the skies started to remain dry for long enough that real progress could once again be made. It all started to flow. The first step was to install the metal roofing (including the arduous process of peeling off the thin protective plastic from each metal sheet), after that, we added a vapor barrier wrap and I installed the windows. I begged a couple neighbors to help us get the giant slider door down out of the garage and I was able to set it in place. After adding all the weatherproofing flashing, I started cutting vertical slats of the red mangaris wood that we’d be using for the siding, which would be what the siding will be fastened to. The prep for these vertical slats was laborious as each piece needed to be ripped to reduce the width (I was getting two verticals per board) and then cut to length (plus the angled top for the ones on the side), then each piece needed to be sanded to prevent the shape edges from splitting over time, then the back sides were primed to protect from vapor, and finally a bead of siliconized caulking was applied to the back before being fastened to the studs. The finished look with the dark vertical slats made the office look like a weird take on an english tutor style.
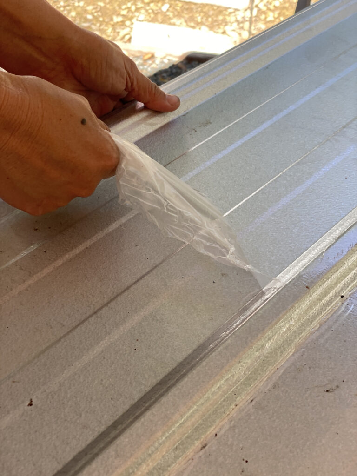
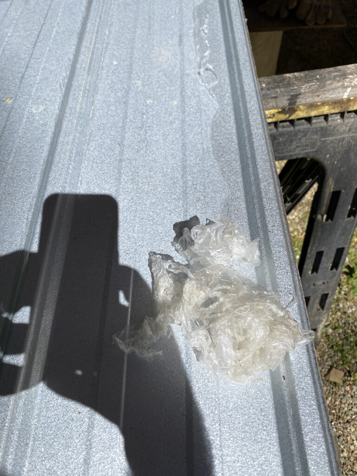
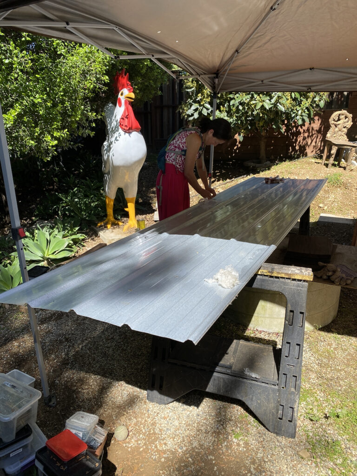
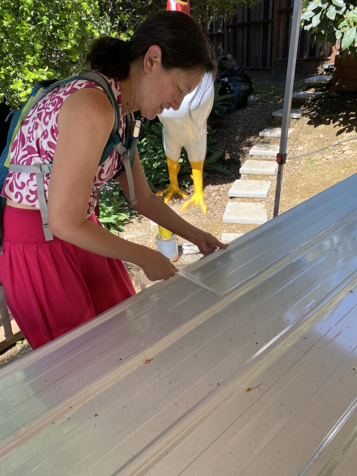
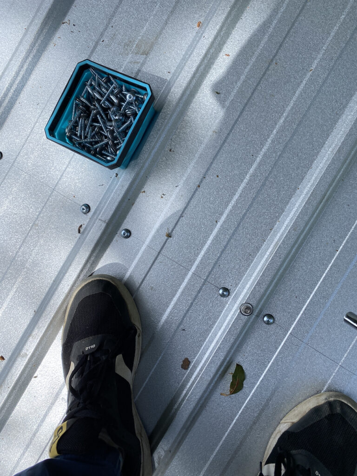
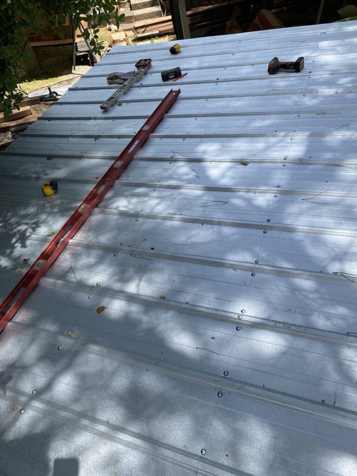
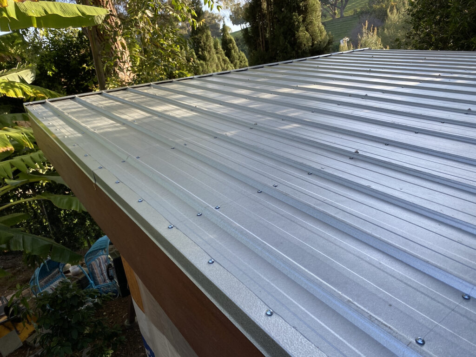
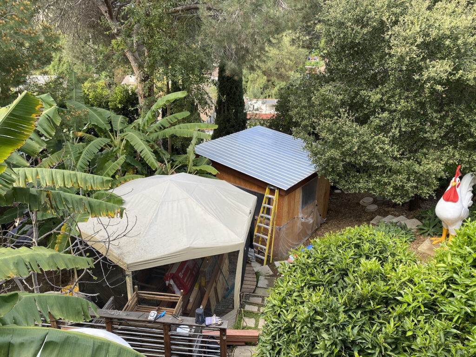
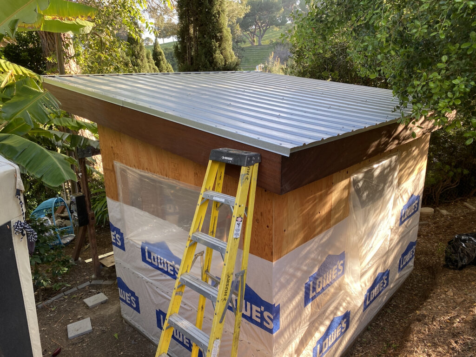
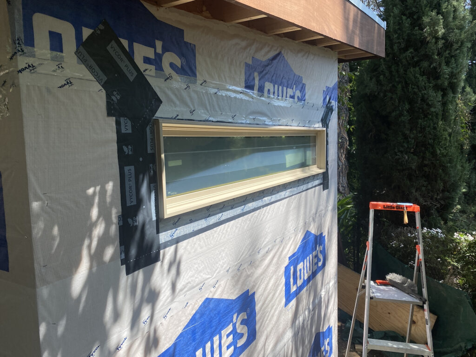
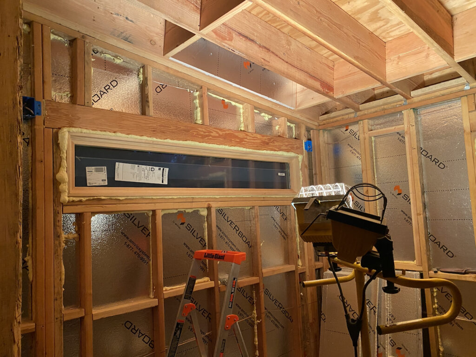
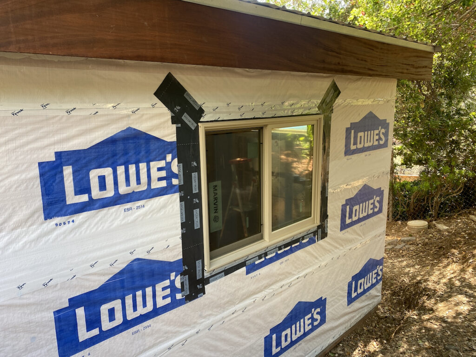
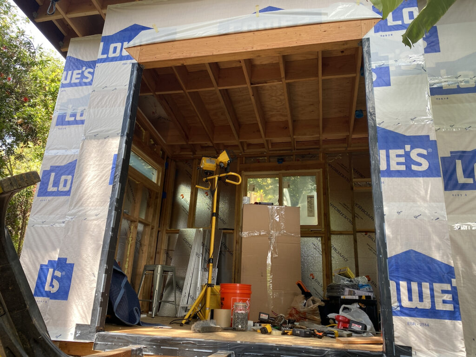
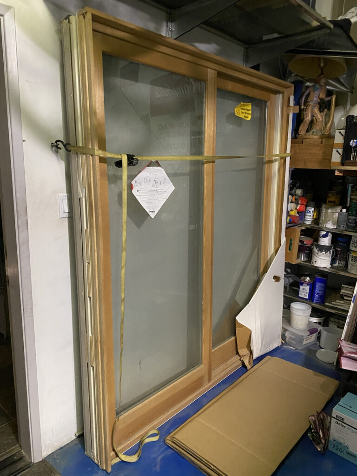

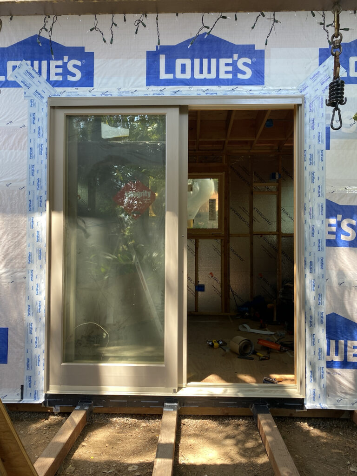
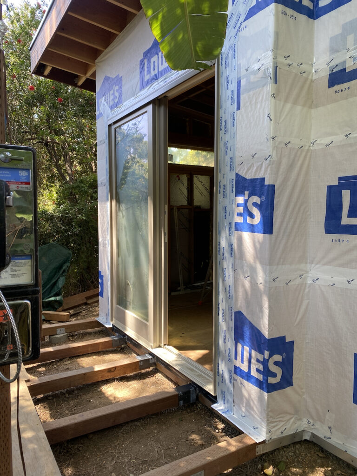
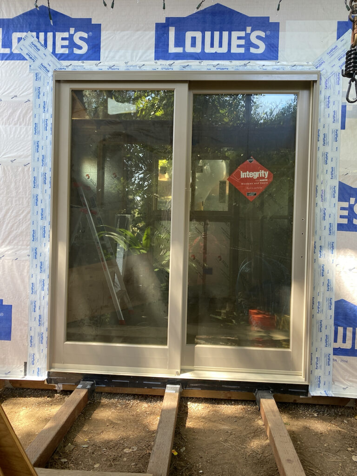
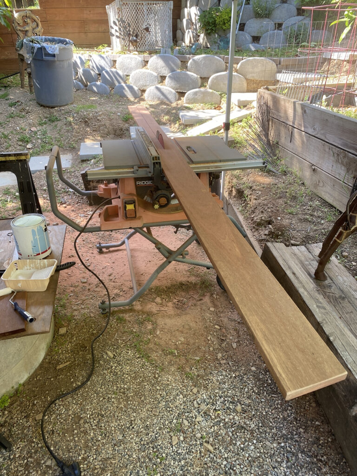
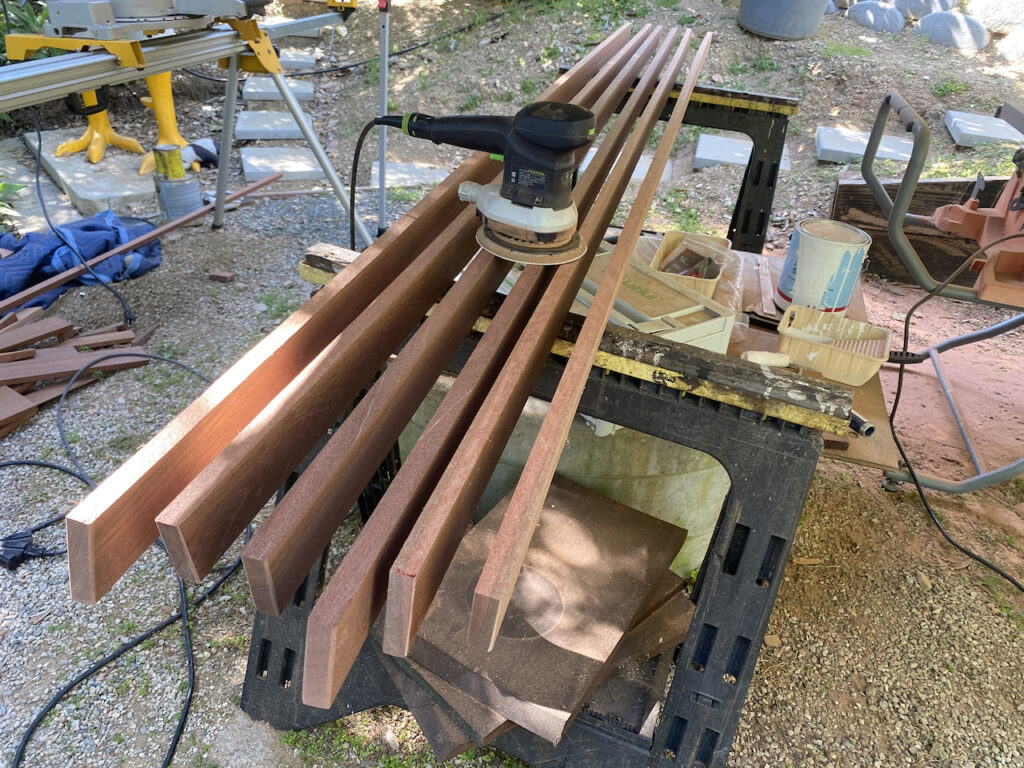
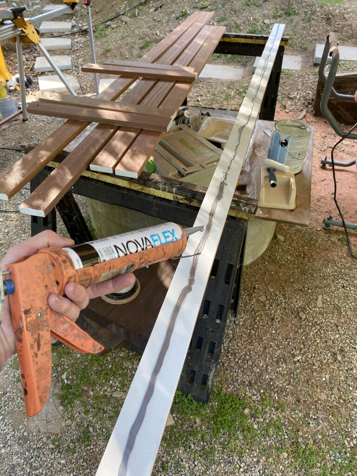
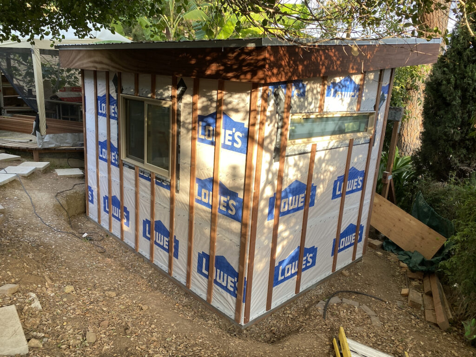
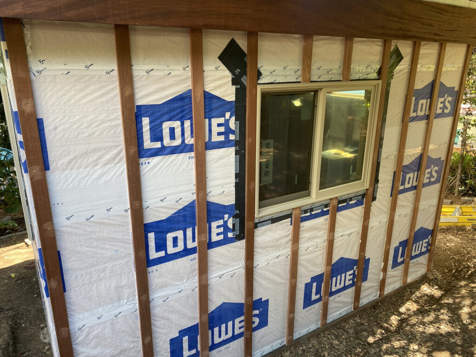
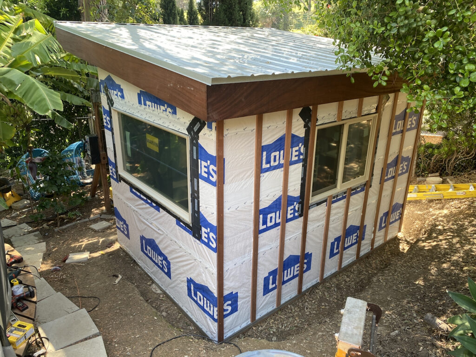
One of the most decorative elements of the design Sylvia created is metal sheeting that surrounds the front slider door. After the vapor barrier was complete, we glued and fastened all the metal, using L-metal edging to tie it all together.
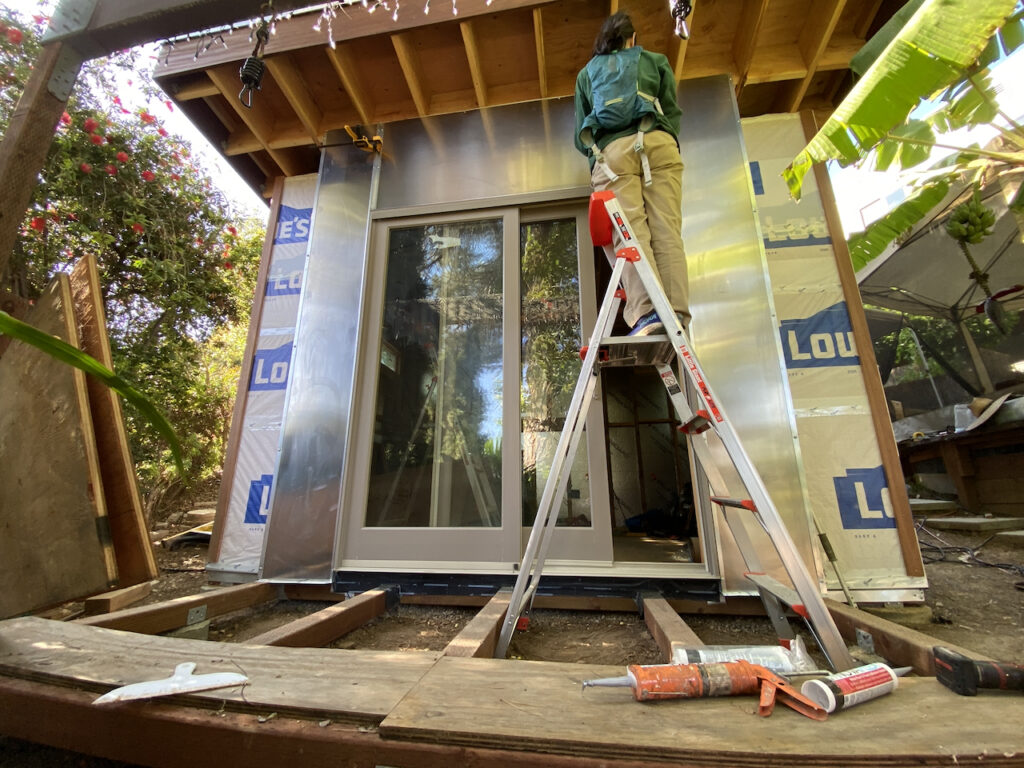
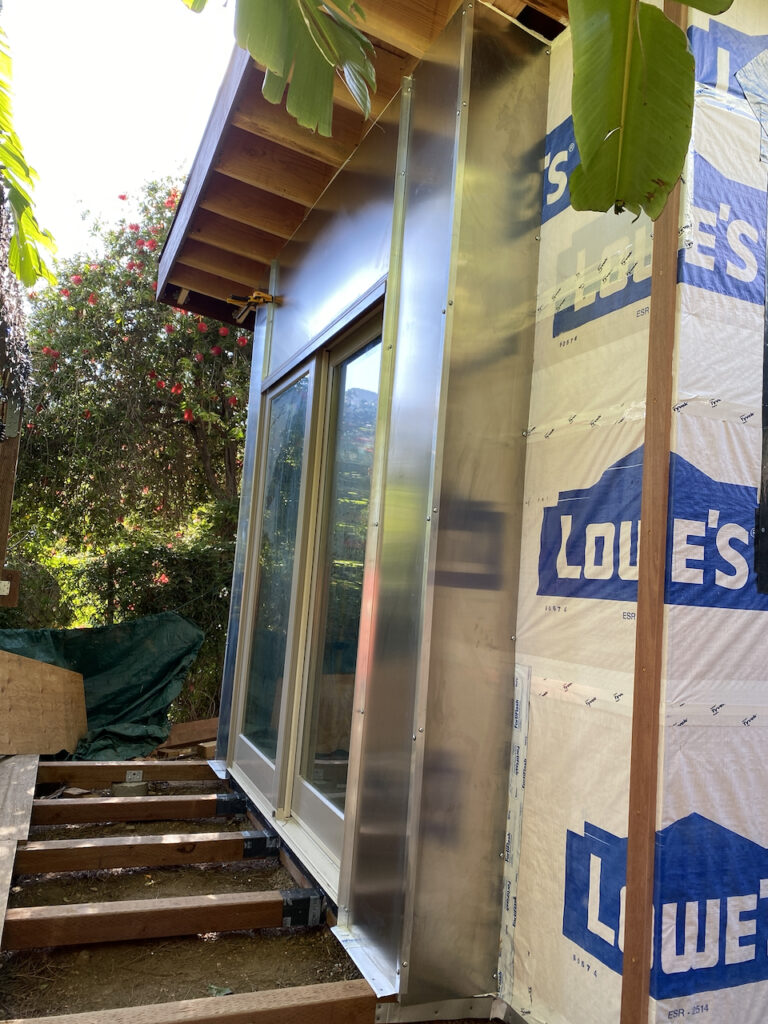
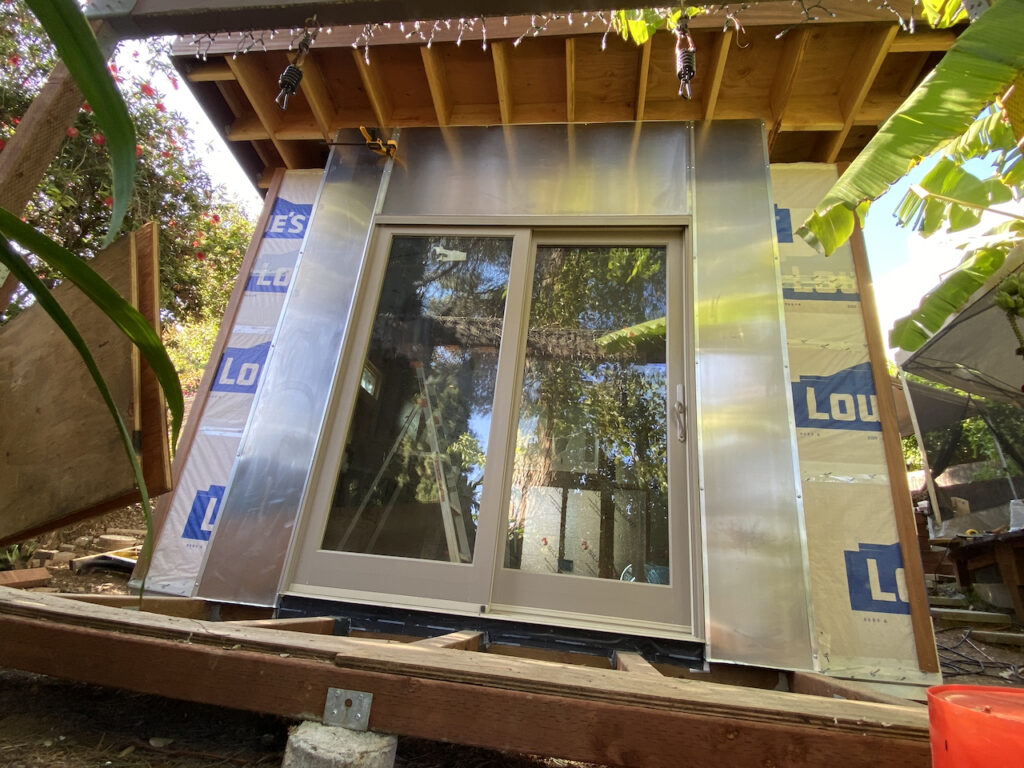
Sylvia took on the painting tasks: a couple coats of white primer followed by a couple coats of black.
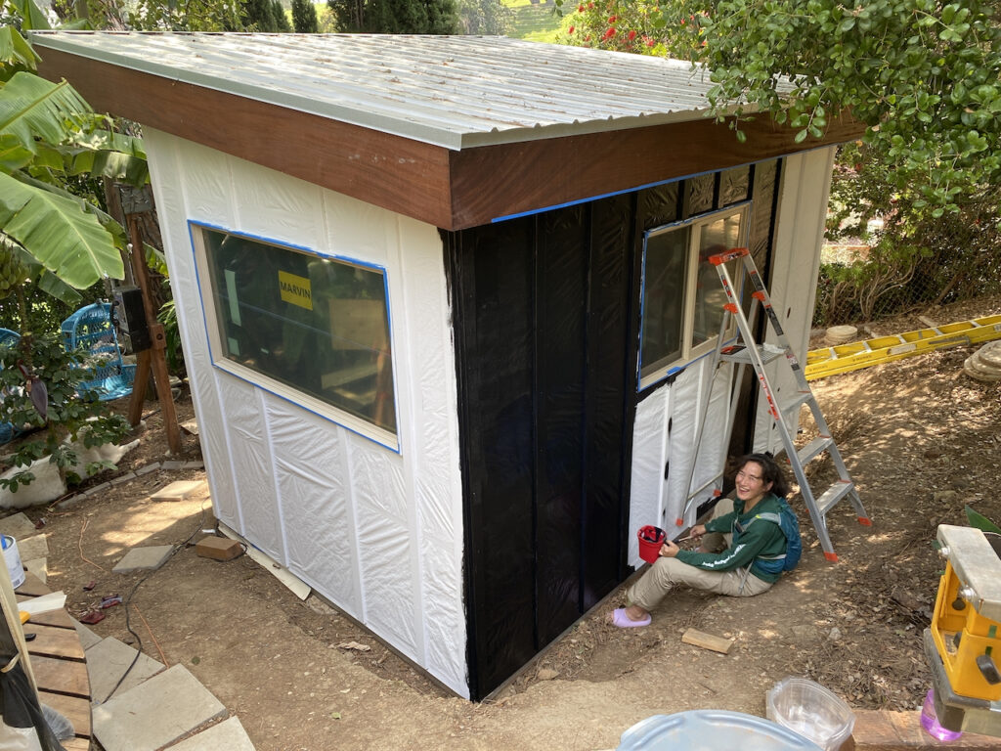
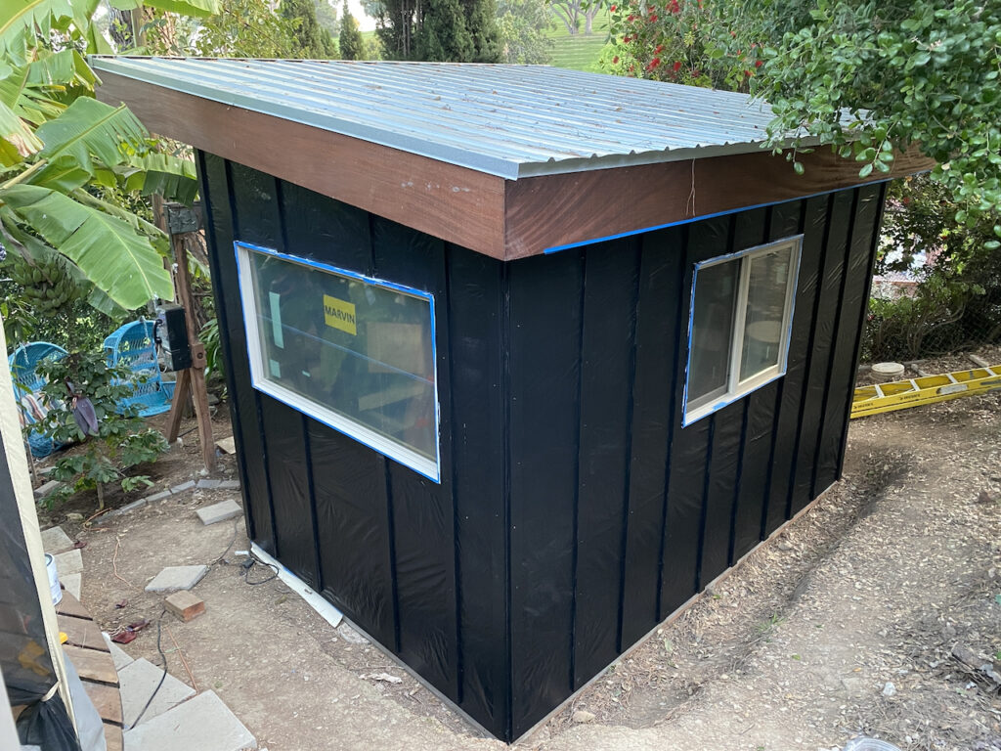
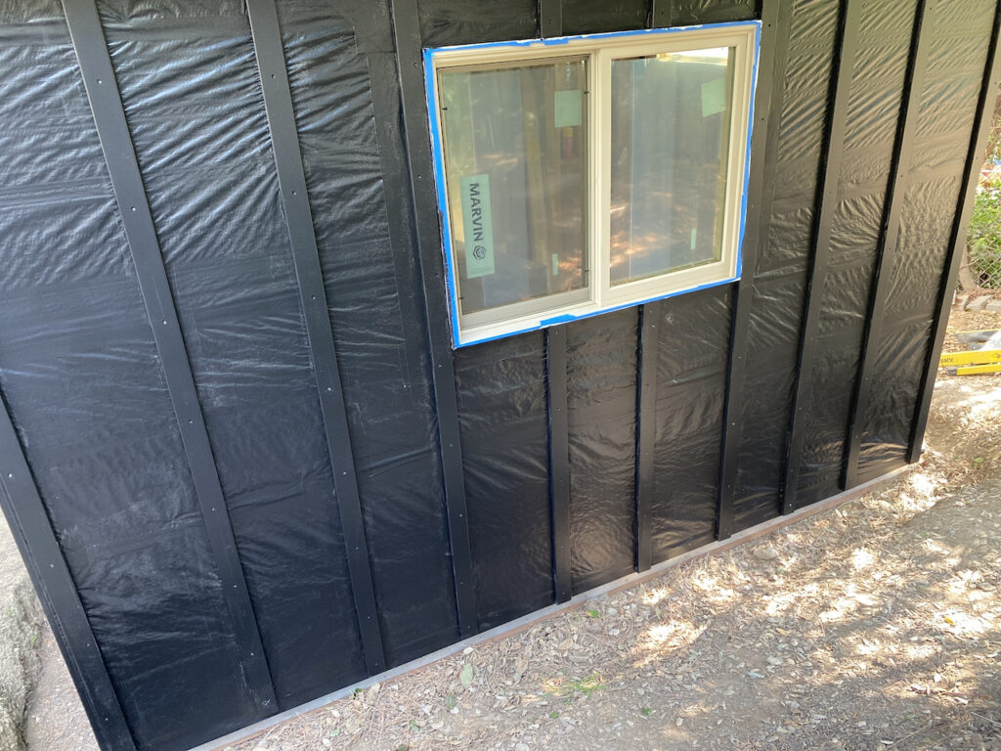
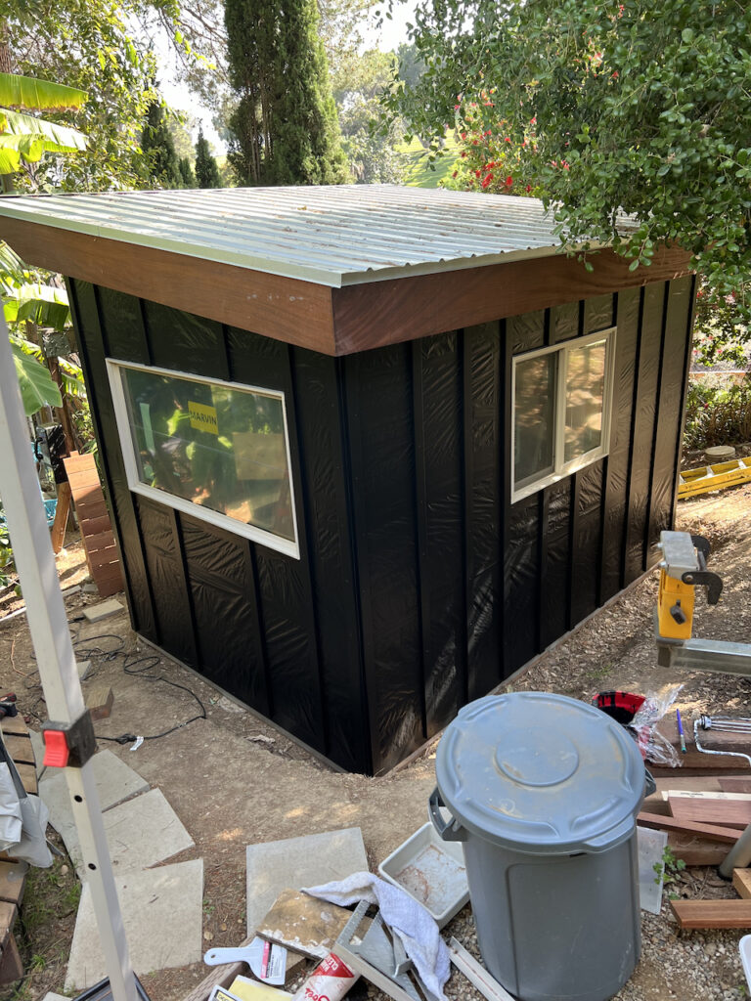
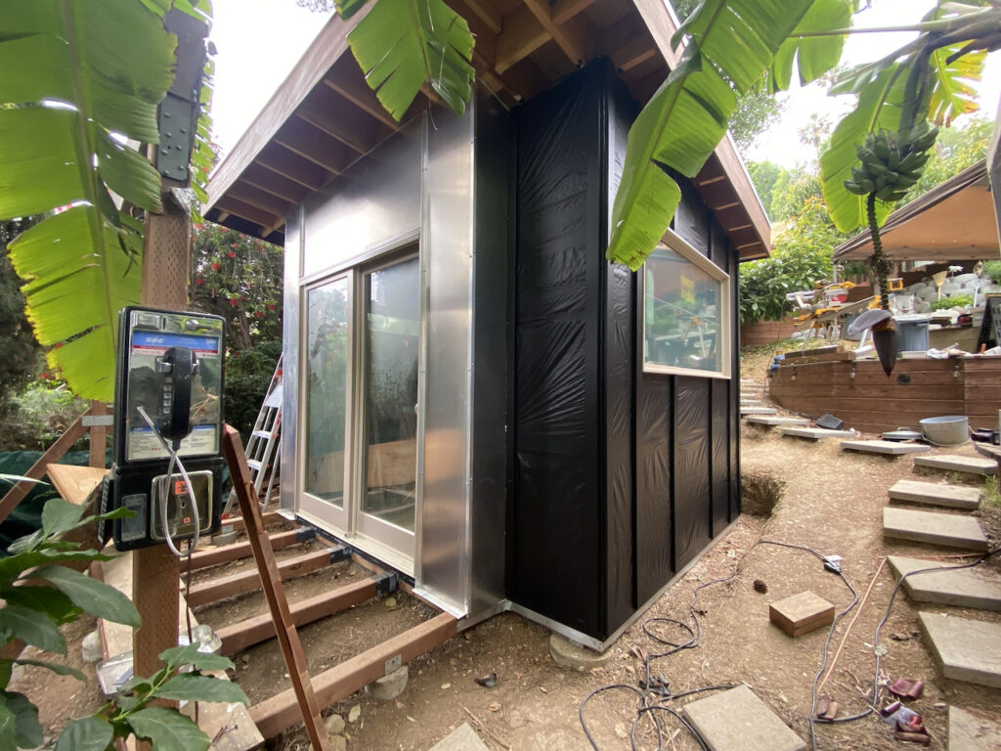
As we prepared to clad the side with decking, I started to get worried about the weight. While I overdid the foundation, it is not meant to support something completely covered with 3,000 psi density wood. I worried that the entire project could sink without any way to correct it later.
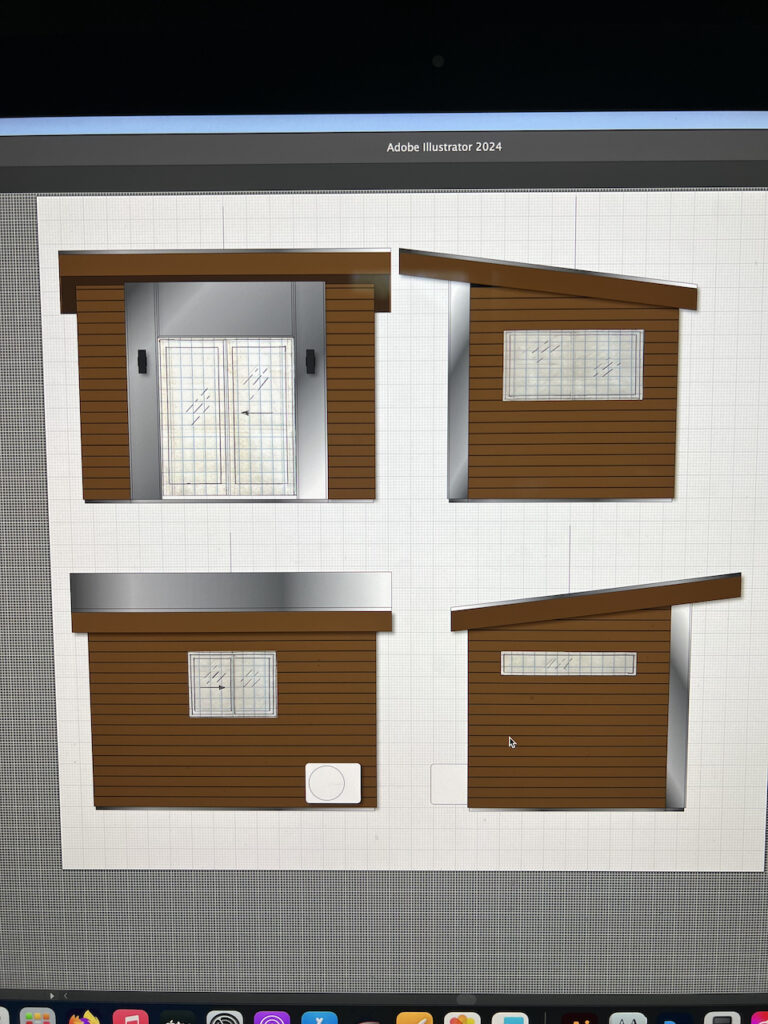
So, while we went back to the drawing board and have decided to start doing more interesting designs with the wood and flat sheets of ply to come up with something unique AND without the weight issues. While that was going on, I started in on wiring the interior and adding exterior outlets in preparation for the job that I am dreading the most- trenching to bring down power and ethernet.
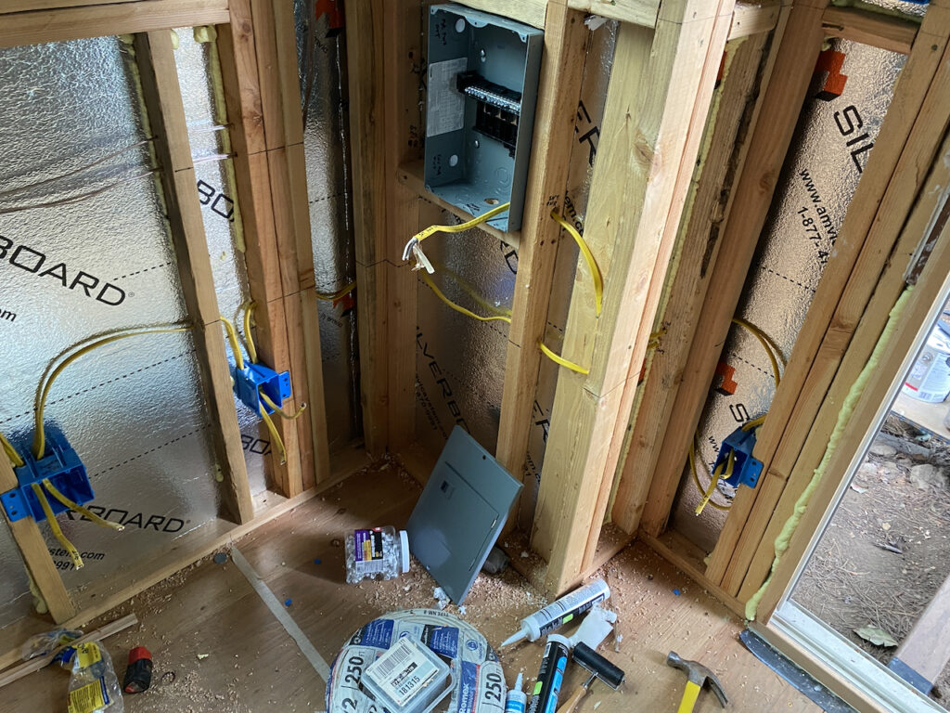
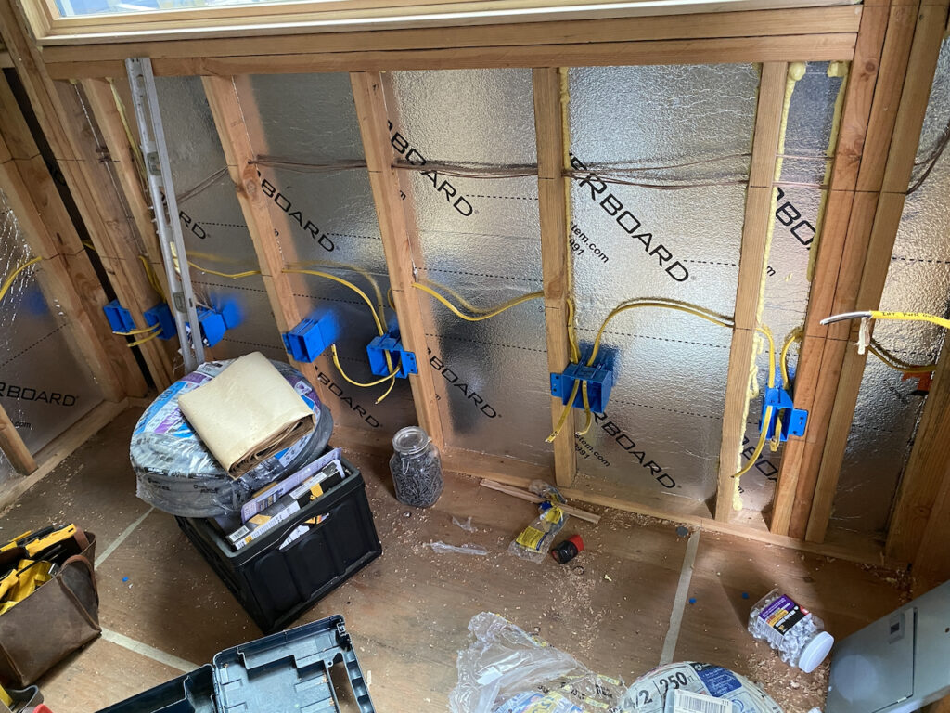
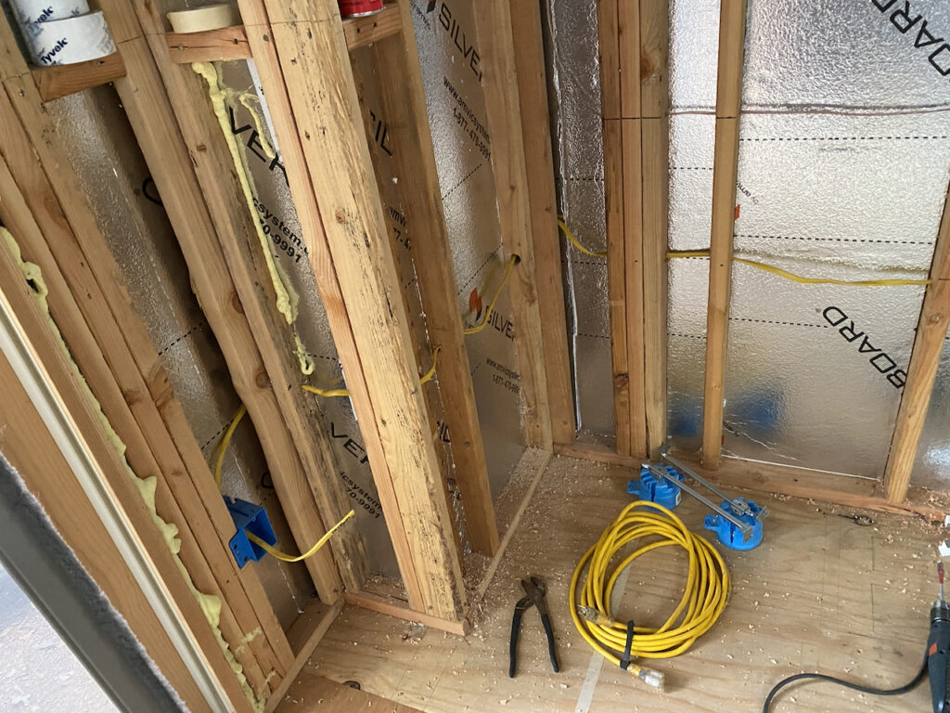
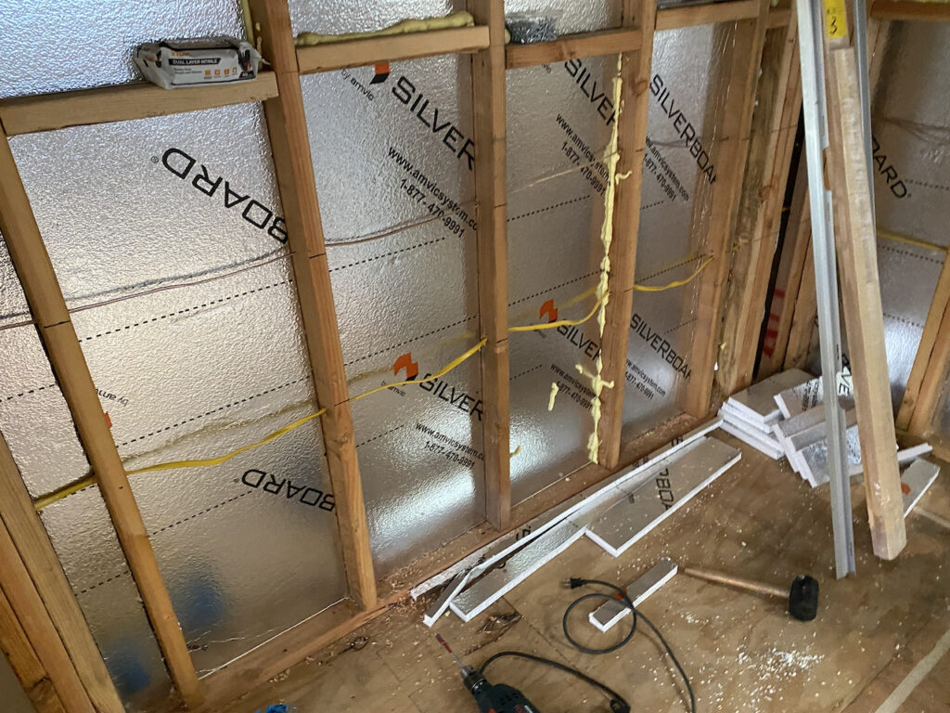
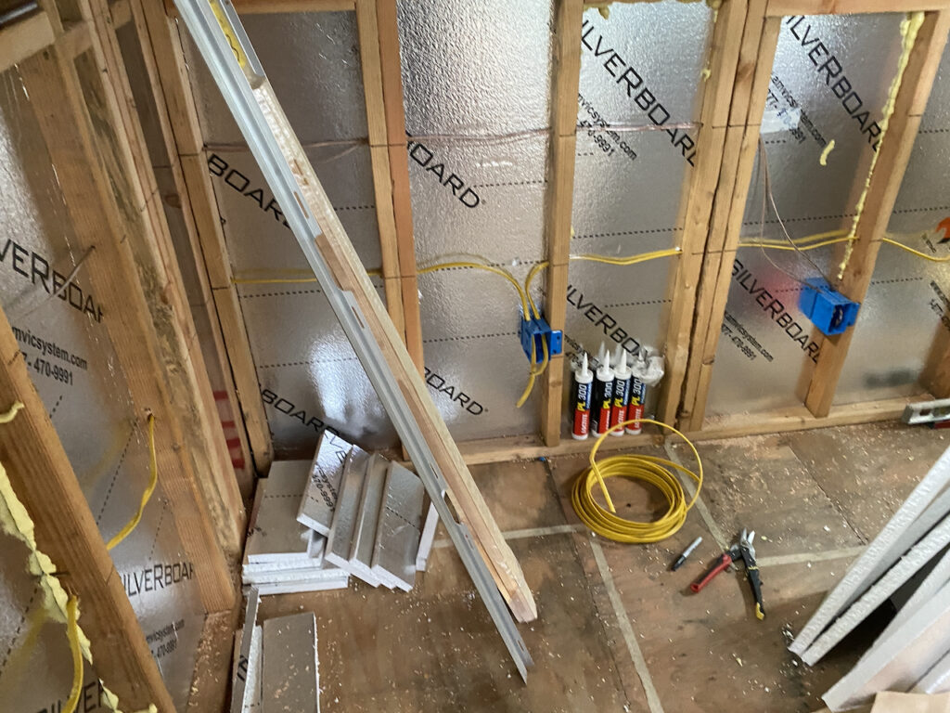
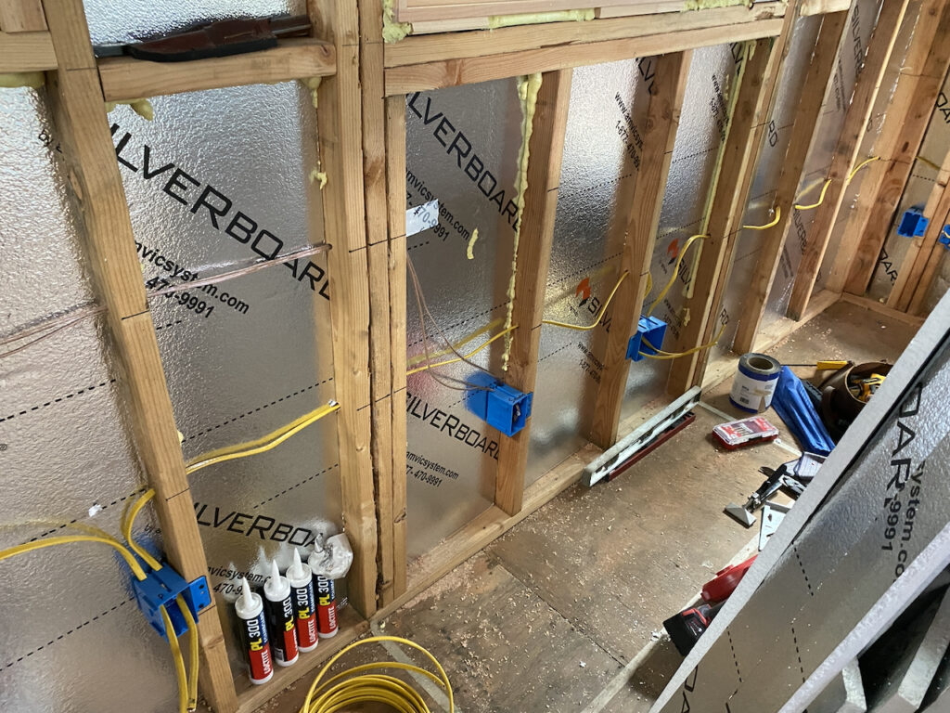
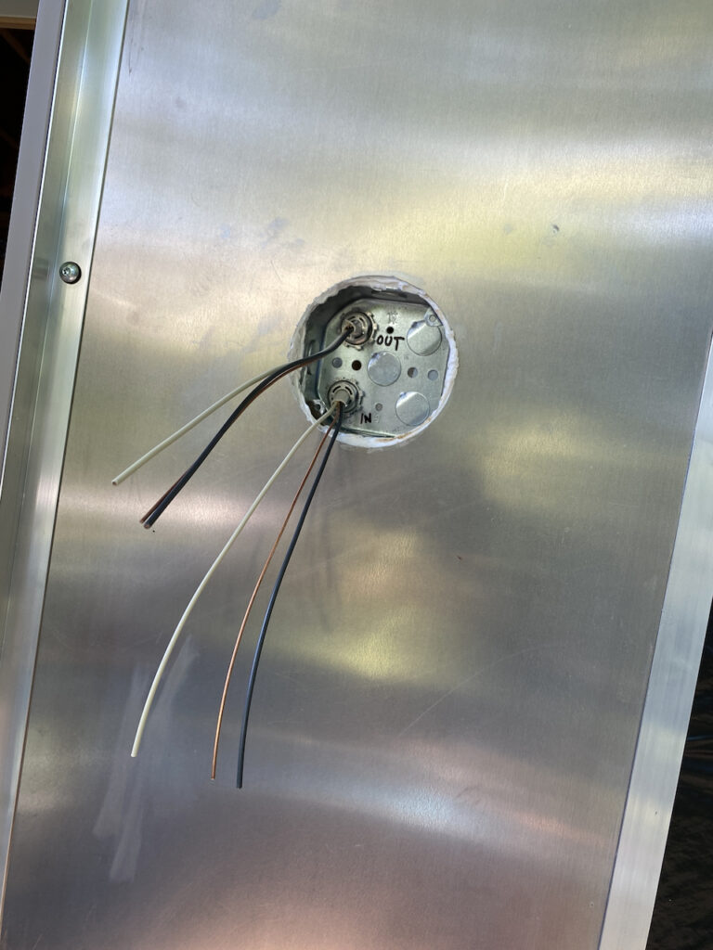
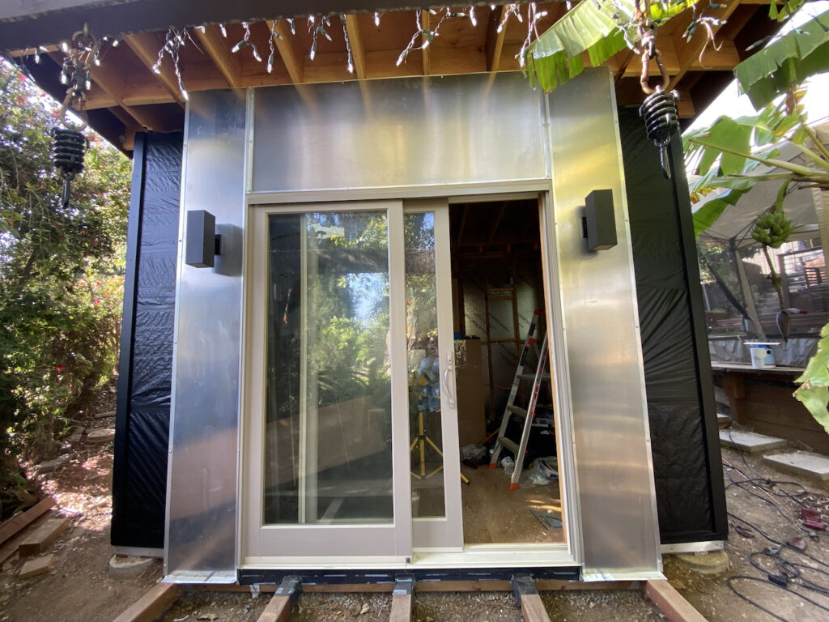
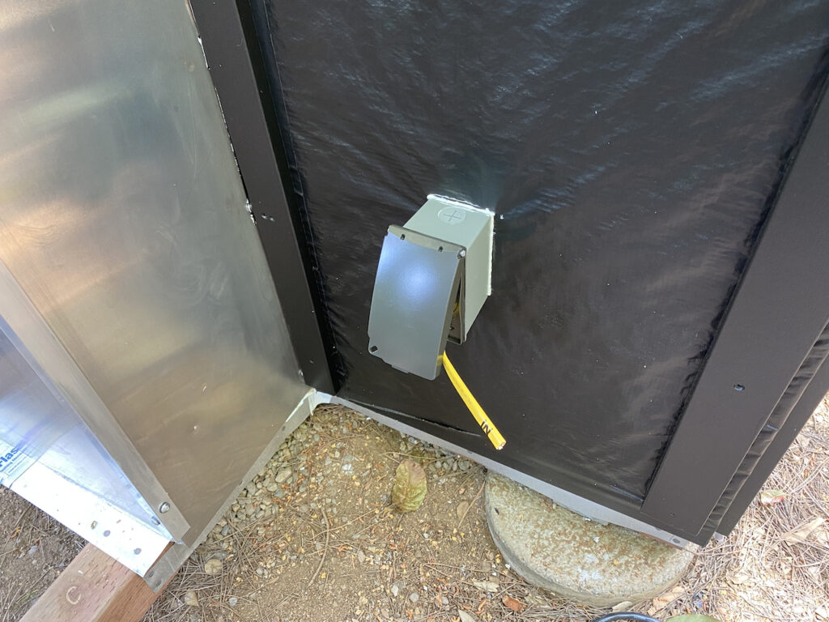
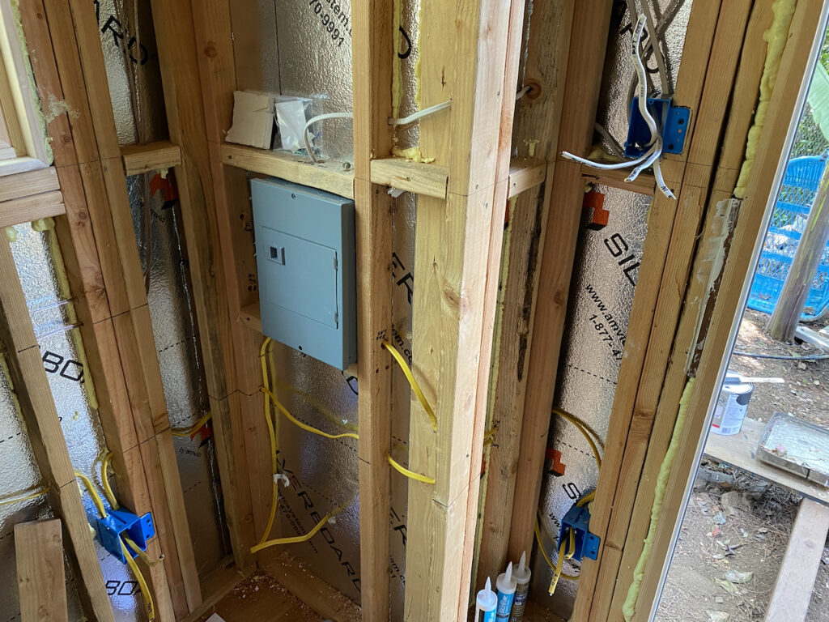
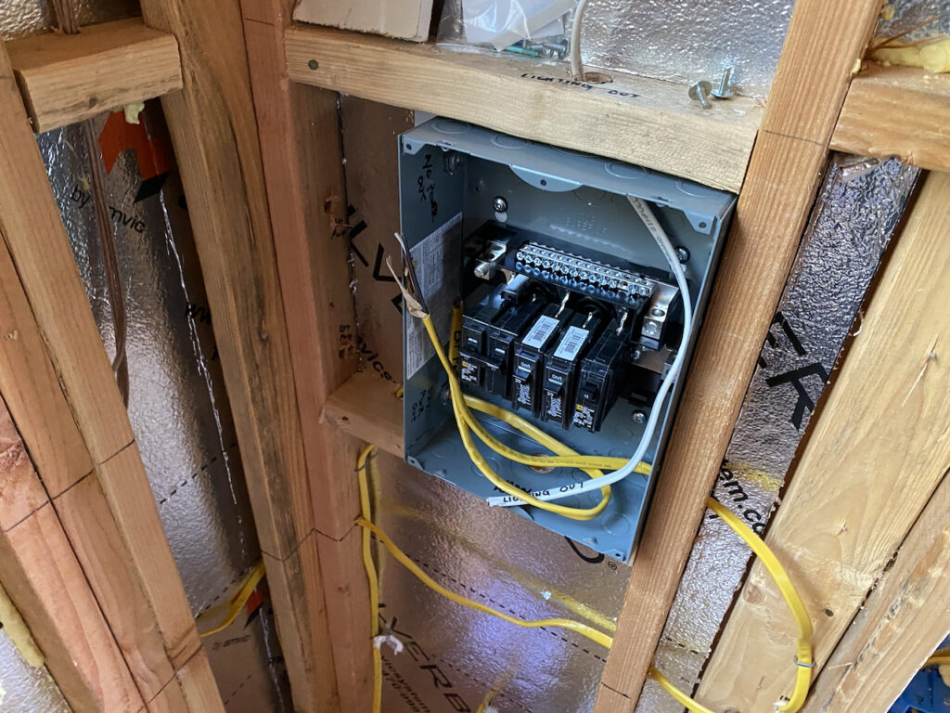
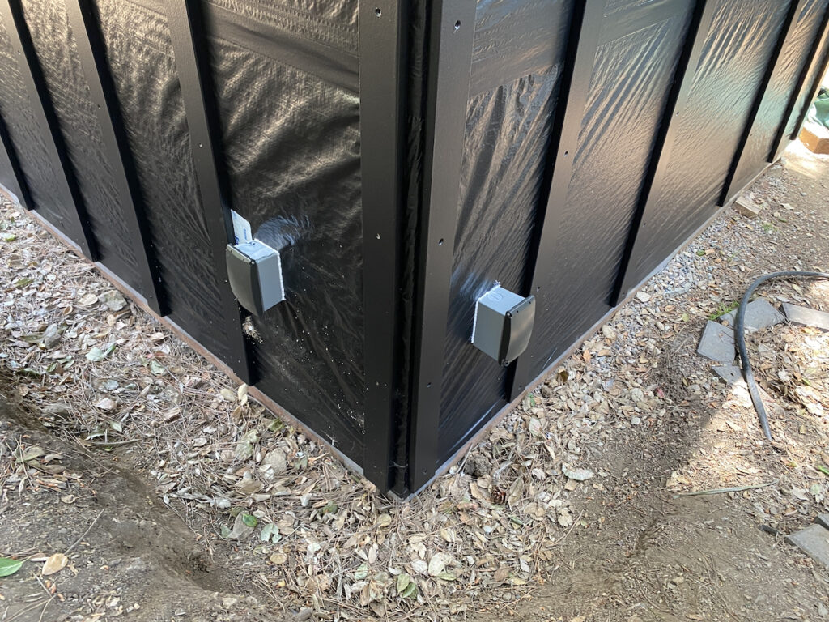
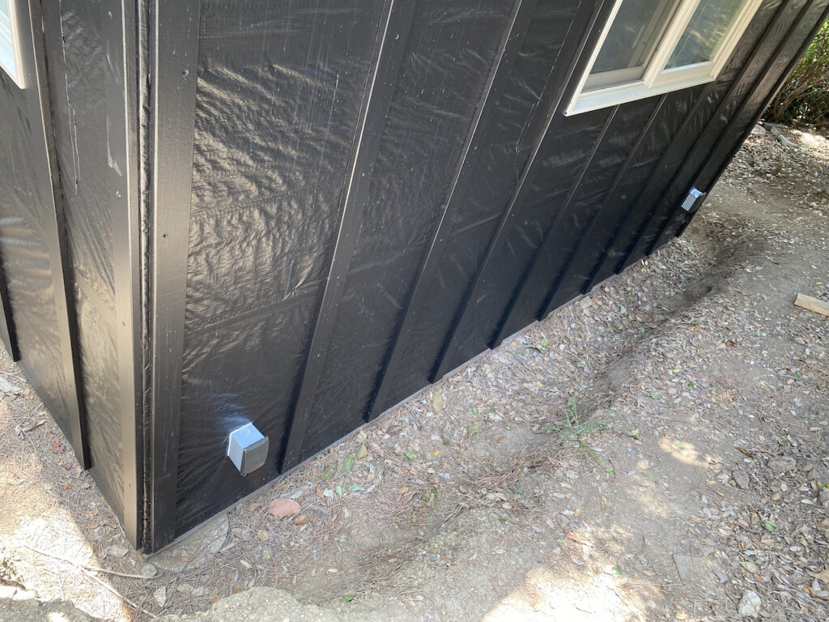
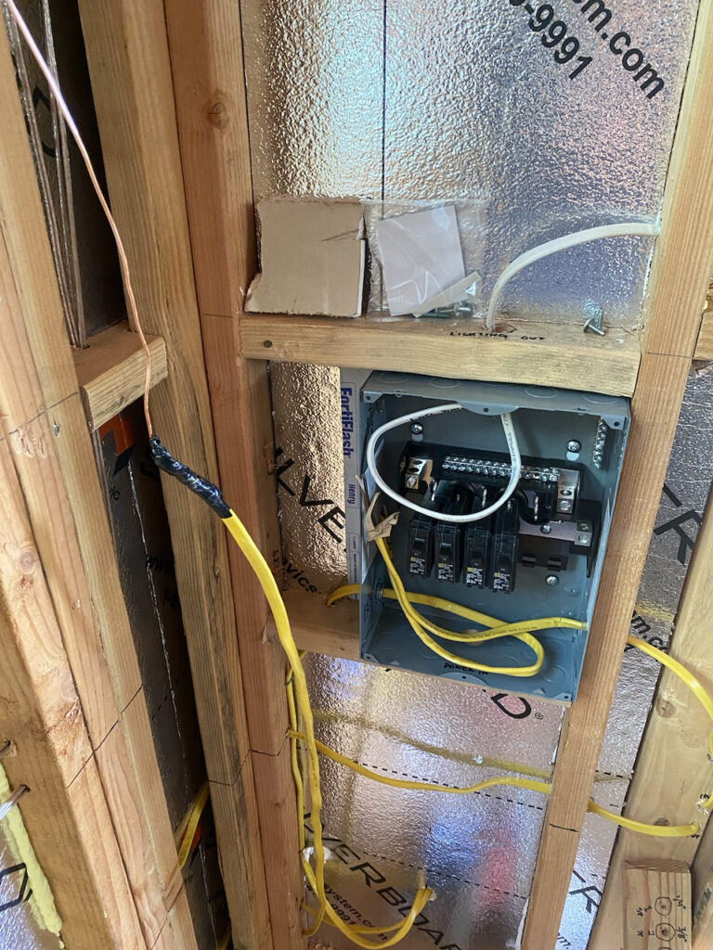
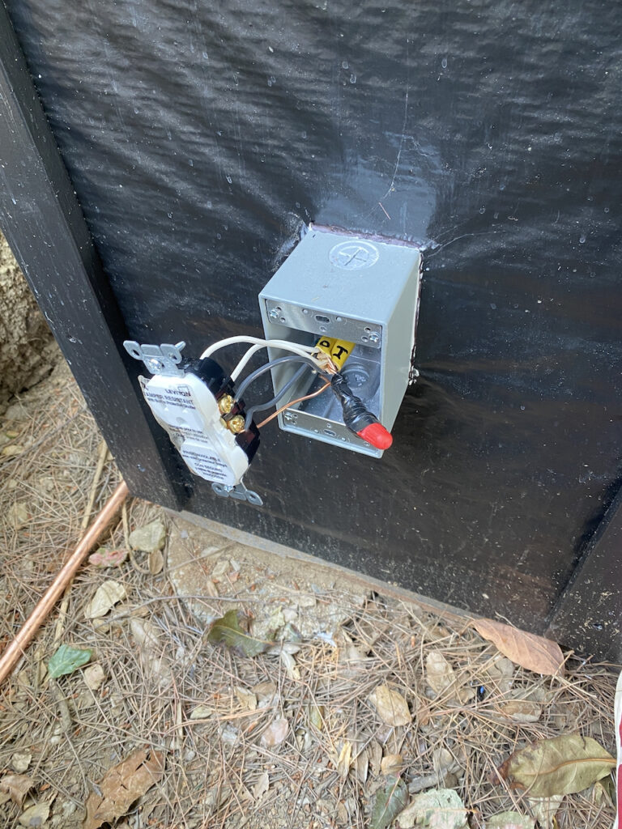
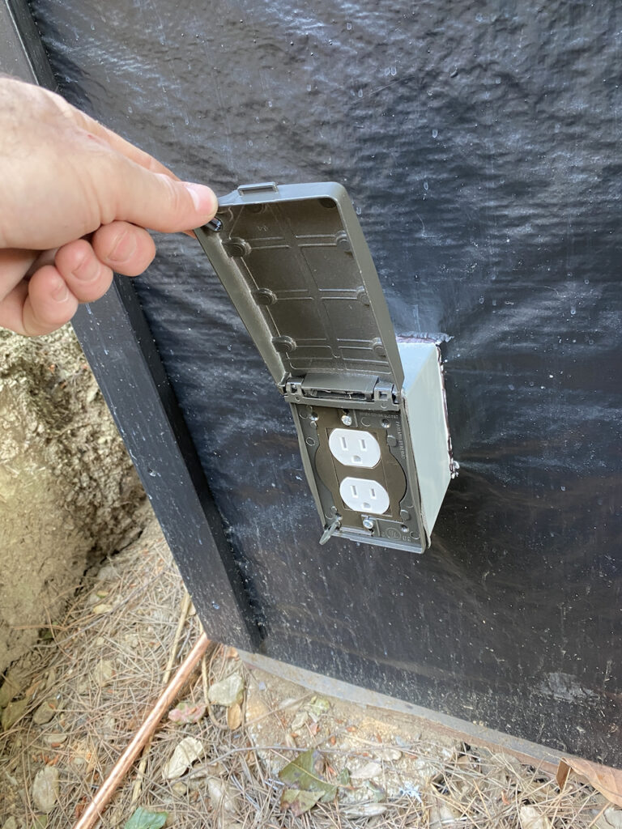
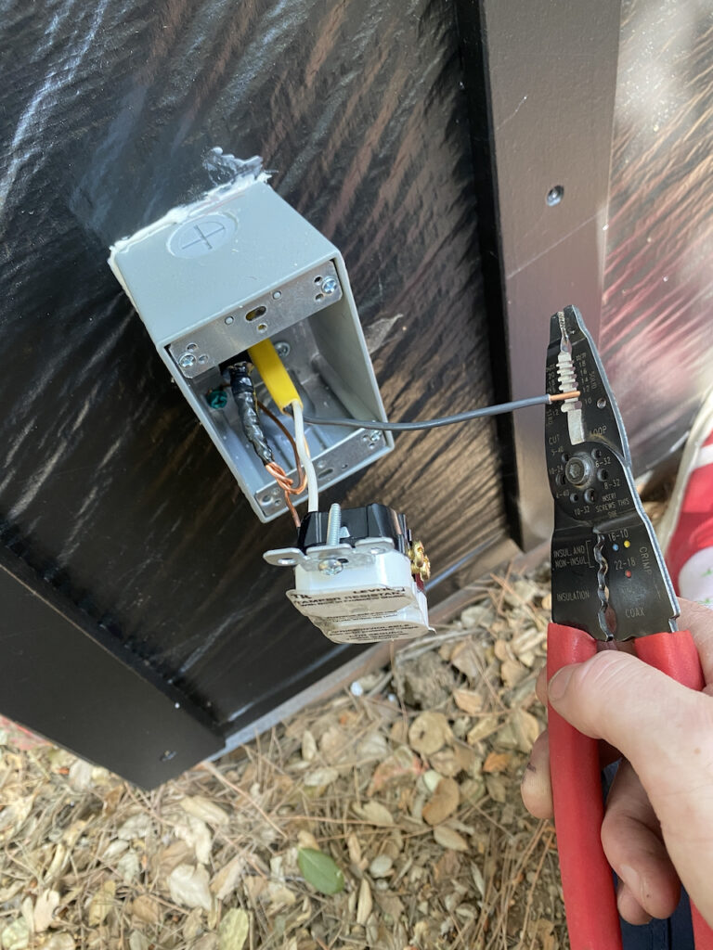
At some point the new door handle and lock set that we had to special order because the slider was 15 years old came in. Unfortunately, it did not fit the existing mount holes, so I had to get to work with the drill. The upside is that I can now lock the office!
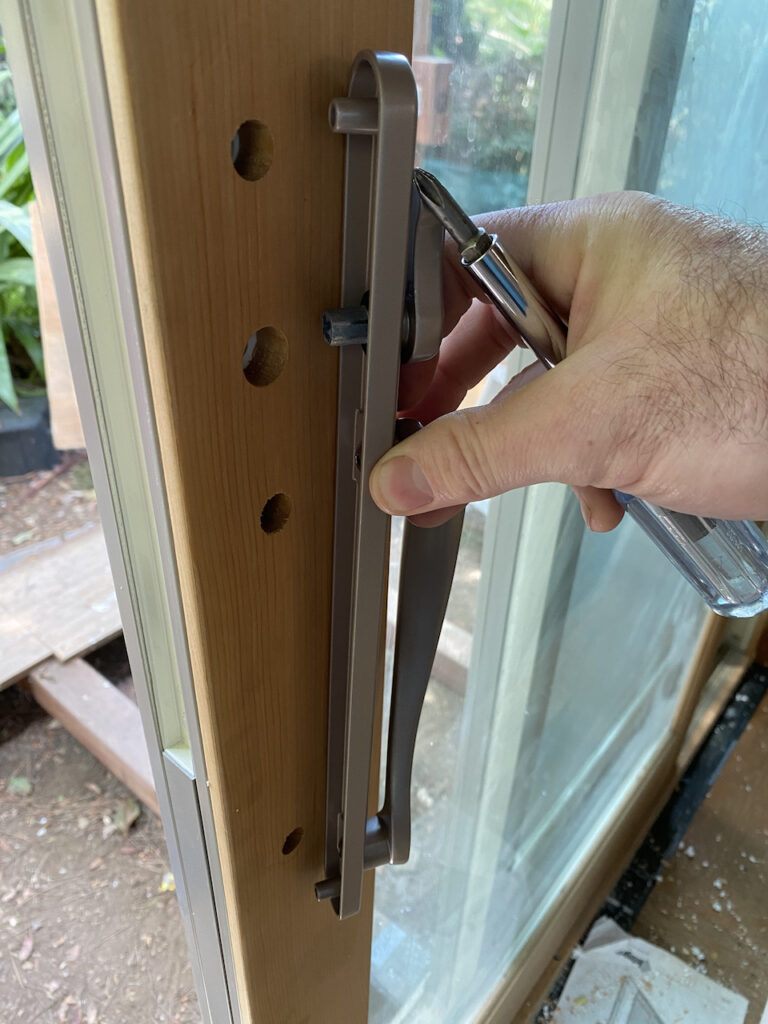
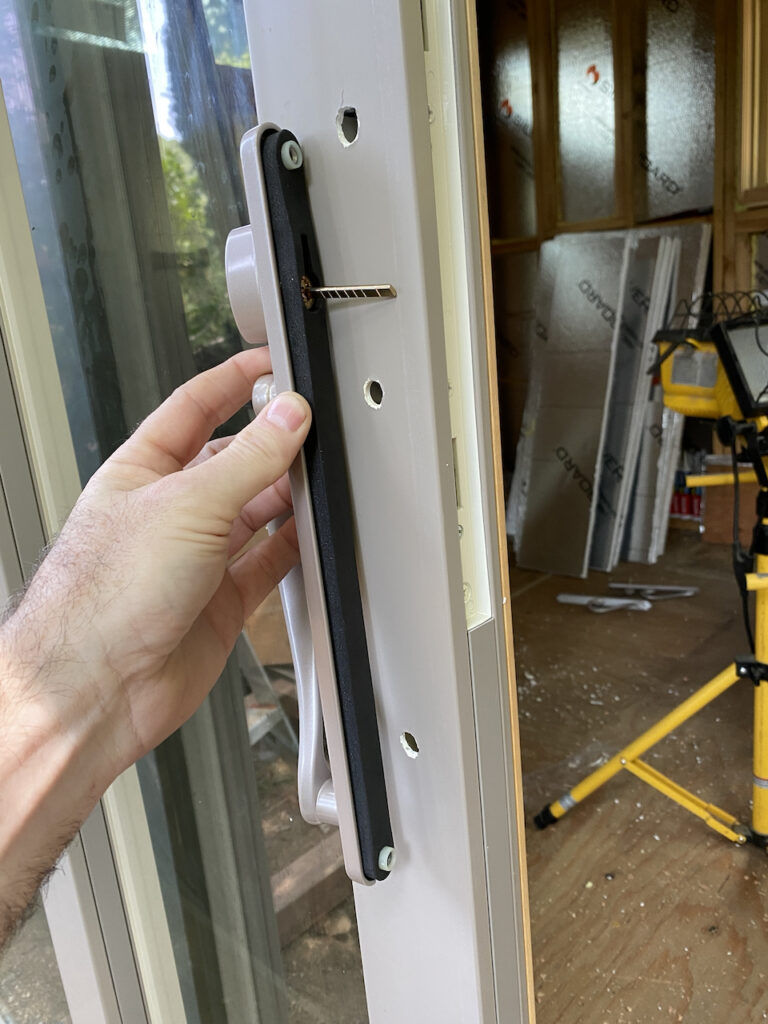
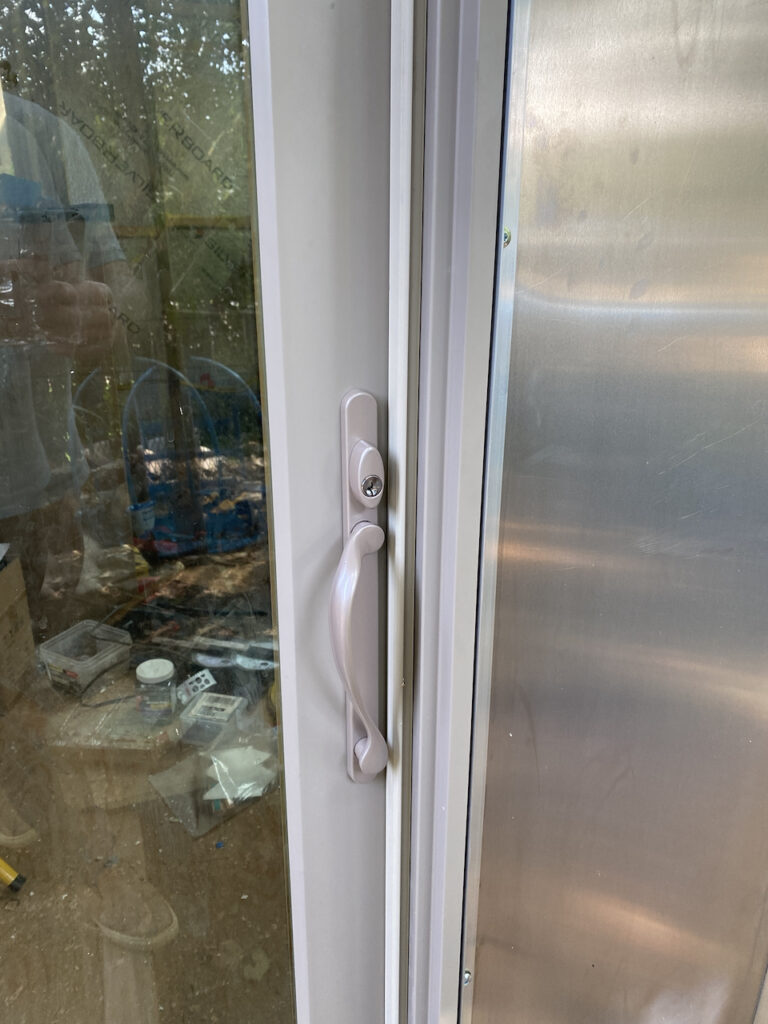
The one task that I’d most been dreading was trenching up the hill to lay conduit for electrical and ethernet wires. Not only does trenching give me flashbacks to the years I spent working road construction as a summer job (and one entire year between high school and college), but said job would require working small sections due to the lack of available space to store dirty, but I also need to dig beneath stairs and around various obstacles in the backyard. Also, due to how compressed the top 6 or so inches of dirt is, nearly all the 60-ish feet of trench had to be dug using a post hole digger. It took a few days of “free time”, but the trenching is done and I was able to get everything back to looking as if nothing happened (aside from the two boxes of mint I had to toss as they were where I needed to dig).
